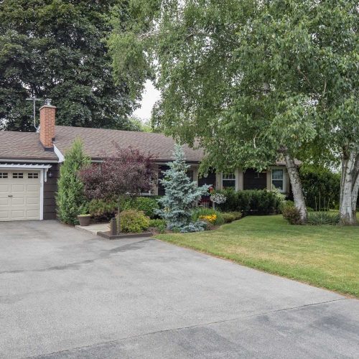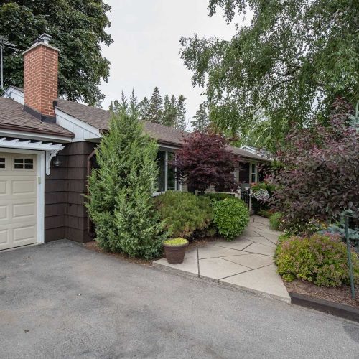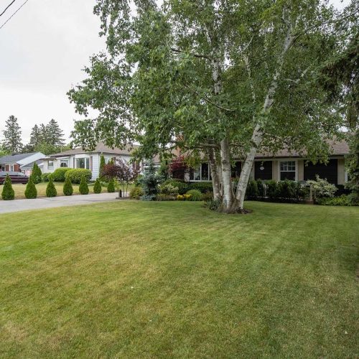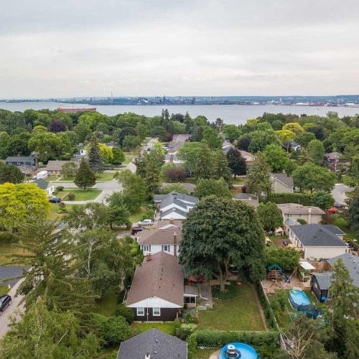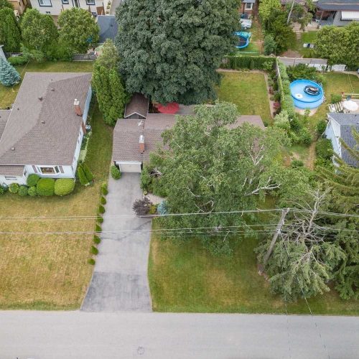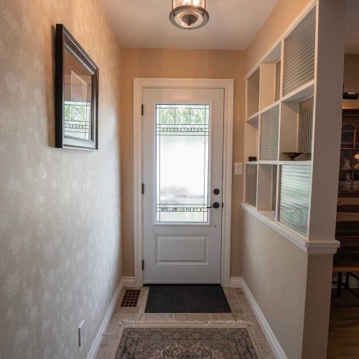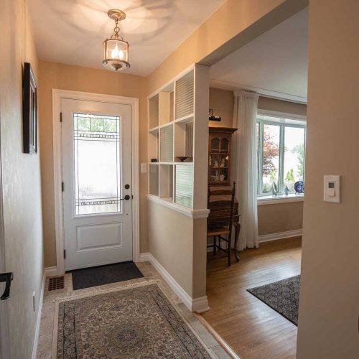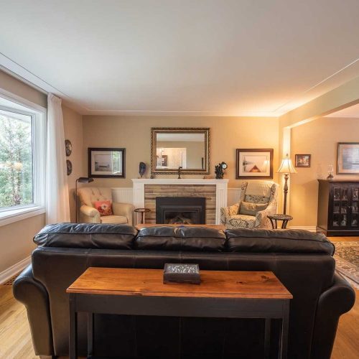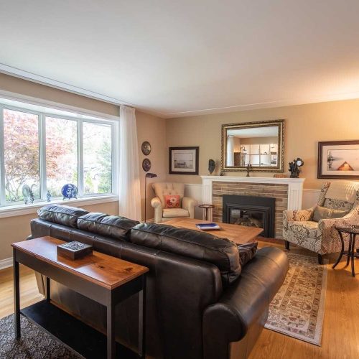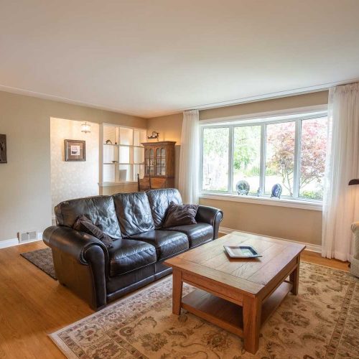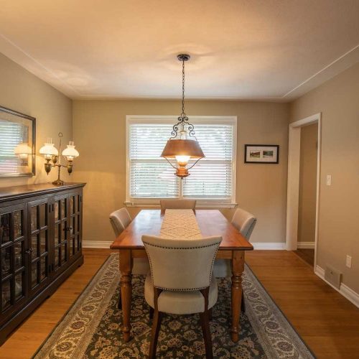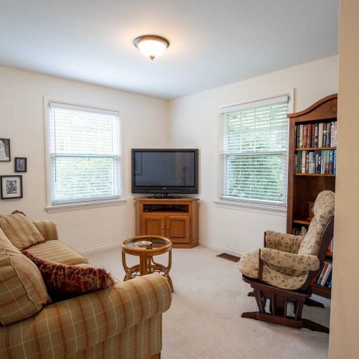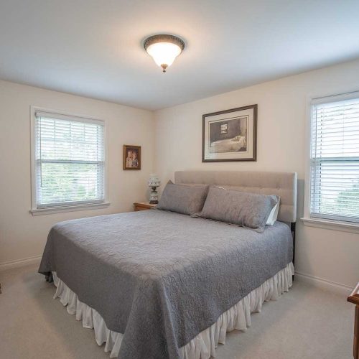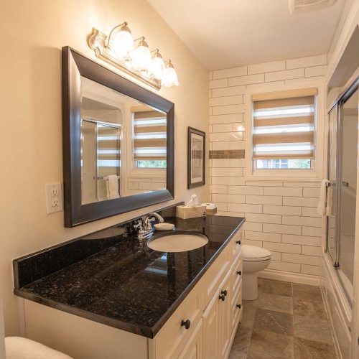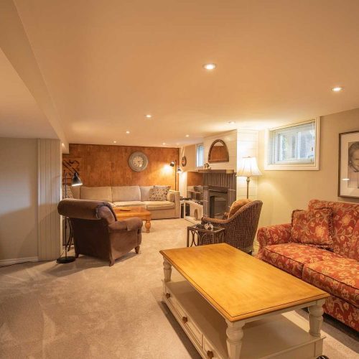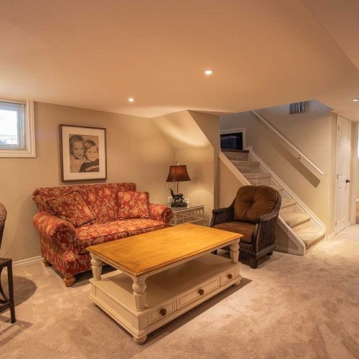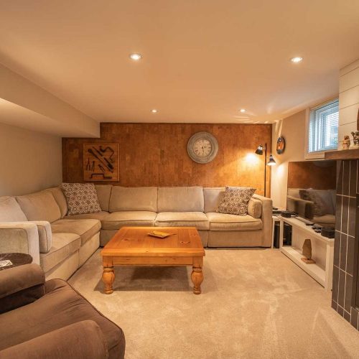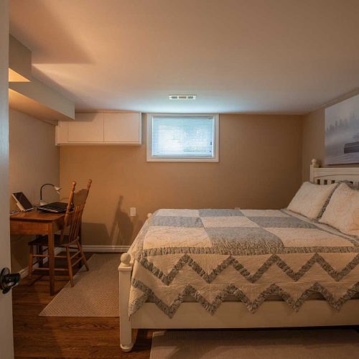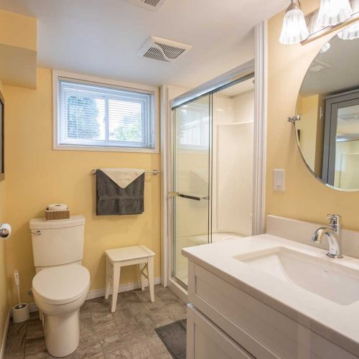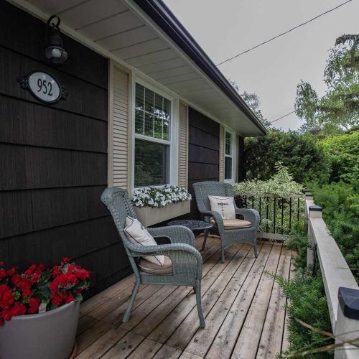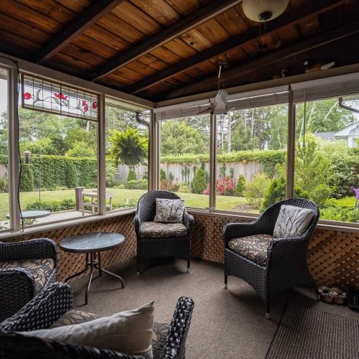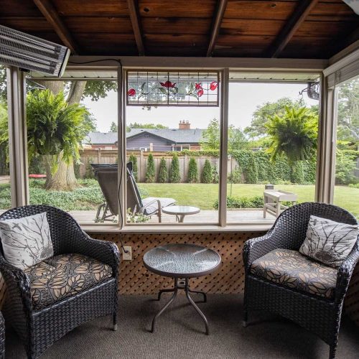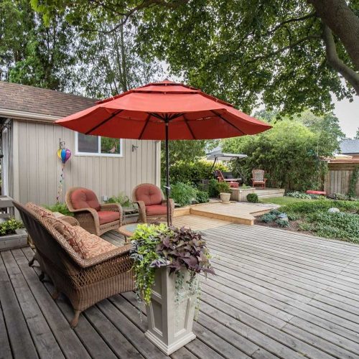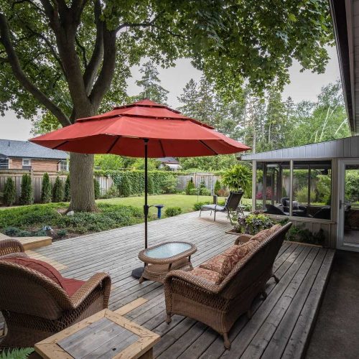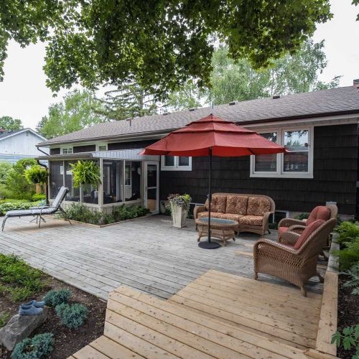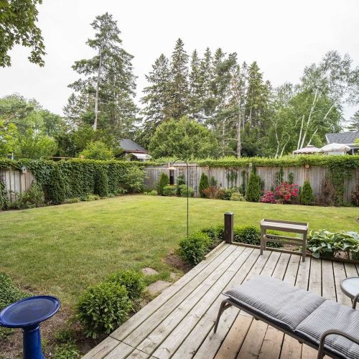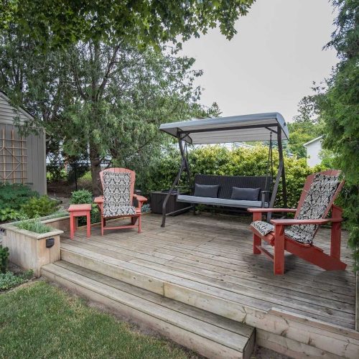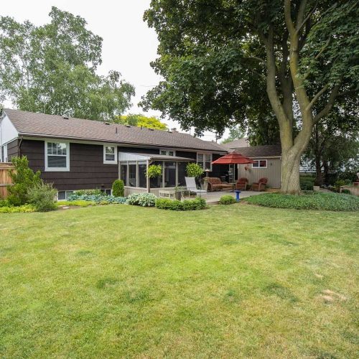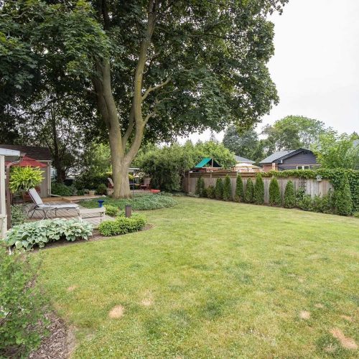Overview

3+1 Bed Bungalow Beautifully Updated. 75'X107' Pool Sized Lot W/ Pristine Landscaping. Living Rm Feats Bow Window, Hardwood & Gas Fp. Dining Rm Off Updated Kitch W/Ss Appliances, Granite Counters. Updated Main Bath. Fully Fin Basement W/Rec Rm W/Gas Fp, Smooth Ceilings, Pot Lights, 3-Pc Bath & Bed/Den/Office & Laundry Rm. 3-Season Sunrm Overlooks Fenced Backyard W/ Lrg Deck. 8'X12' Shed In Addition To Single Attached Garage. Rsa
Highlights
Additional Highlights Of This Home Are A 50-Year Shingle (2021), A/C (2021), Windows, New Trim And Interior Doors With Black Hardware, Dacor Switches.
- Status Sold
- Area 1100-1500 Sqft
- Location 952 Boothman Ave Burlington Ontario L7T1P6
- Type Bungalow
- CityBurlington
- Taxes$4,031.00 / 2020
- CommunityBayview Halton
- Gar/Gar SpcsAttached / 1.0
- StyleDetached (Bungalow)
- Beds3 + 1
- Bath2
- Fronting OnW
- Sold Price$1,220,000
Features
Exterior
Alum Siding / Other
Heating Forced
Forced Air, Gas
Dir/Cross St
Plains Road W To Boothman Ave
Oth Struct
Garden Shed
Rooms
| Level | room | dimensions | Features |
| Main | Family | 3.66m x 5.34m | Fireplace, Hardwood Floor, Pot Lights |
| Main | Living | 3.66m x 5.59m | Hardwood Floor, Pot Lights, Window |
| Main | Dining | 2.44m x 4.05m | Hardwood Floor, Pot Lights |
| Main | Kitchen | 2.44m x 4.05m | Quartz Counter |
| 2nd | Master | 4.03m x 3.2m | His/Hers Closets, W/I Closet, 7 Pc Ensuite |
| 2nd | 2nd BR | 4.27m x 5.34m | W/I Closet, 5 Pc Ensuite, Window |
| 2nd | 3rd BR | 3.3m x 3.3m | W/I Closet, 5 Pc Ensuite, Window |
| 2nd | 4th BR | 4.64m x 4.16m | W/I Closet, 3 Pc Ensuite, Window |
| 2nd | Laundry | 1.98m x 2.75m | Window |
Location
Enquiry
Wish to get a call back from our team? Fill in your details.
If any of our persons ask for cash payment, kindly call or inform directly at 647.898.9970
or raise your complain to info@hjaggihomes.com

