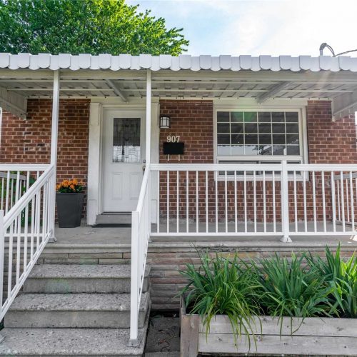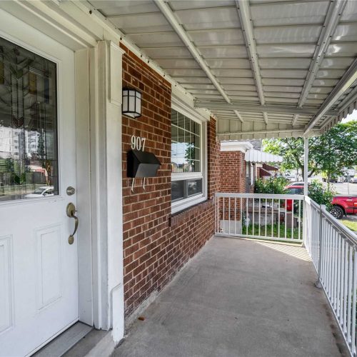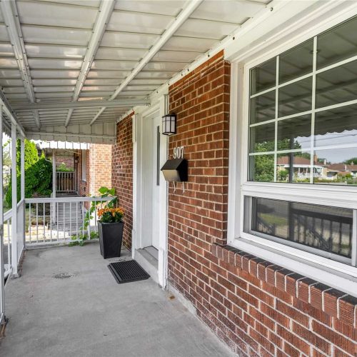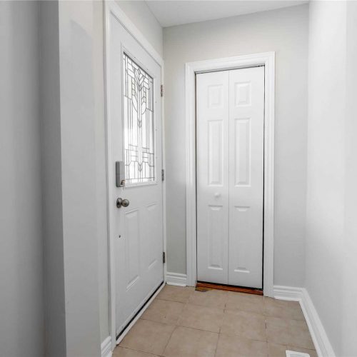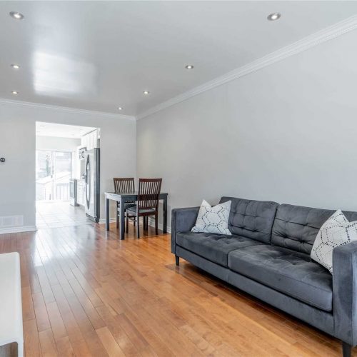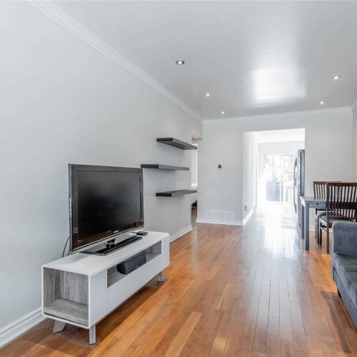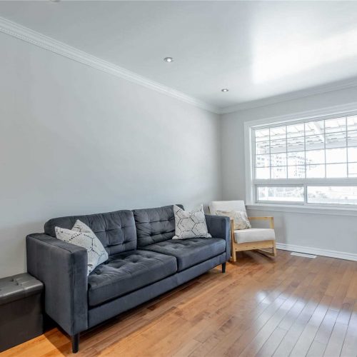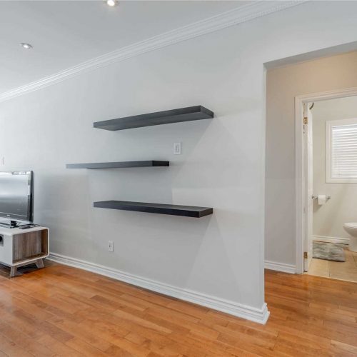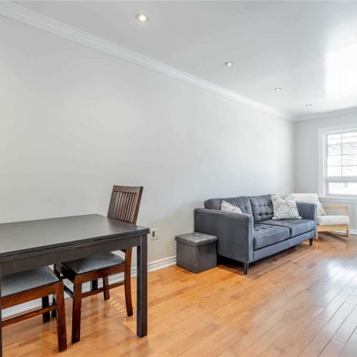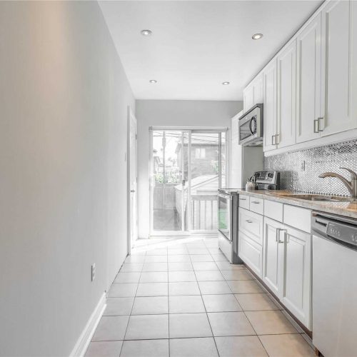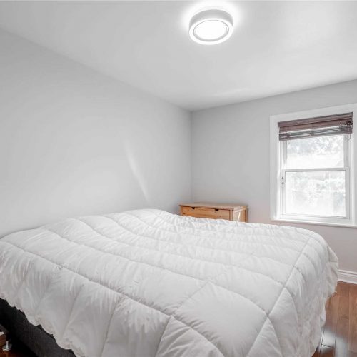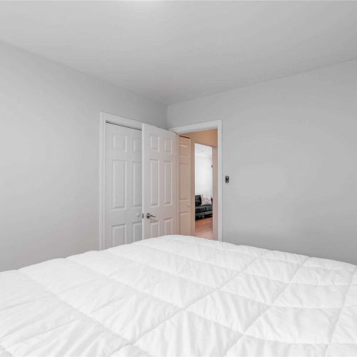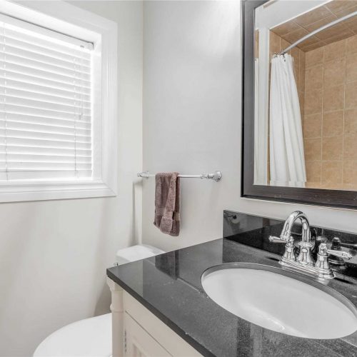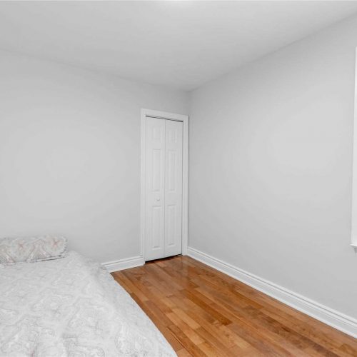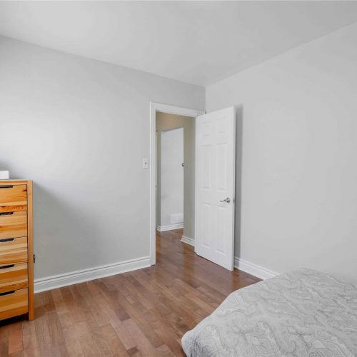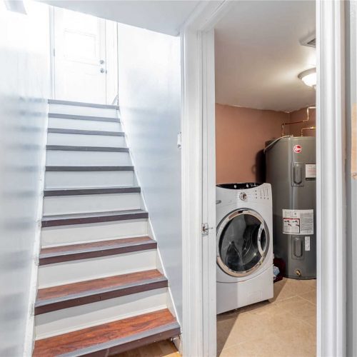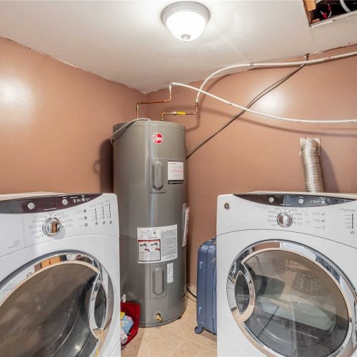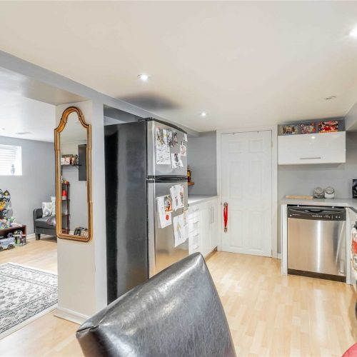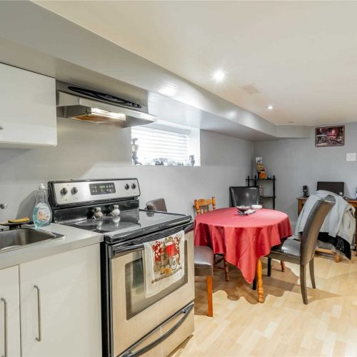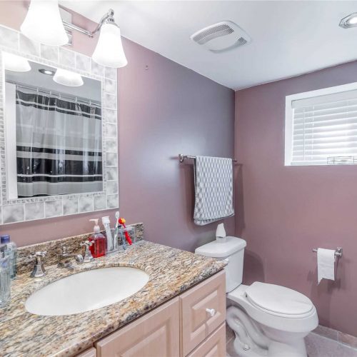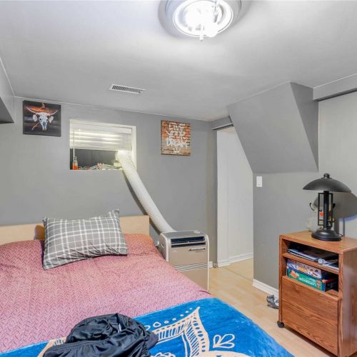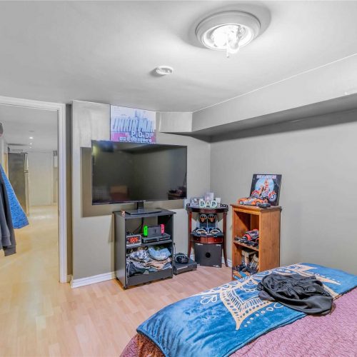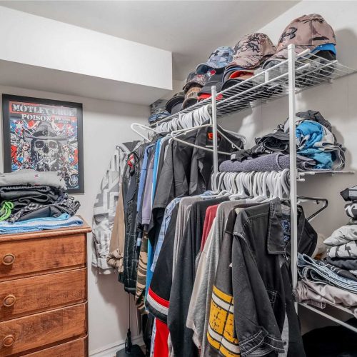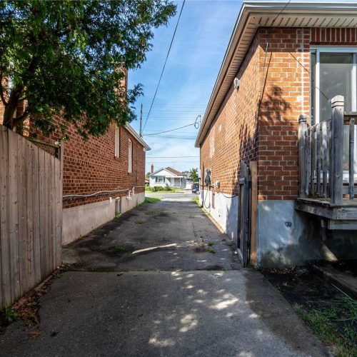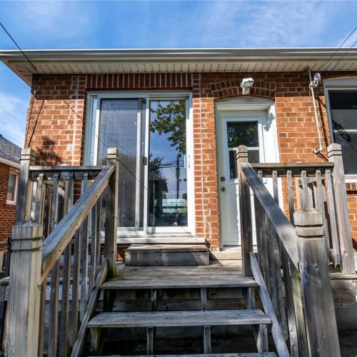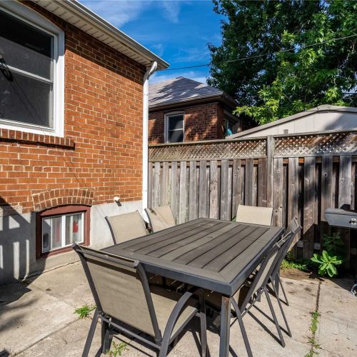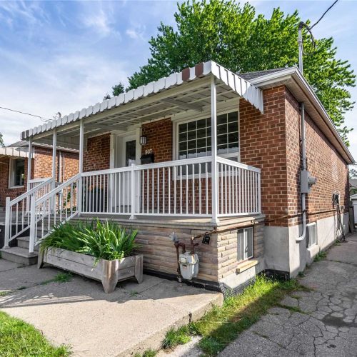Overview

Finally! The Home You Have Been Searching For Is Here! This Bright And Airy, Solid Brick Bungalow Is Located In One Of The Best Areas In The City With All The Amenities You Could Ask For, Right Out Your Front Door. Commuting Is A Breeze With Hwy's Just A Stones Throw Away. Gleaming Hardwood Floors & Pot Lights Throughout. Updated Kitchen And Bathrooms. Private Parking & Detached Garage. A Separate Basement Unit. This House Has It All! Just Move In And Enjoy!
Highlights
See Virtual Tour For More Pics And Video! All Elfs, 2 X S/S Fridges, 2 X S/S Stoves, 2 X S/S Dishwashers, Above Range Microwave, Washer, Dryer, Hwt (R)
- Status For Sale
- Area 1100-1500 Sq ft
- Location 907 Islington Ave
- Type Residential
- CityToronto
- Tax$3,415.57 (2021)
- CommunityStonegate-Queensway
- GarageDetached (1 Space)
- StyleDetached (Bungalow)
- Beds2+1
- Bath2
- Price$1,050,000
Features
Exterior
Brick
Heating Forced
Forced Air, Gas
Lot Features
Fenced Yard, Library, Park, Public Transit, School
Sewer/Water Systems
Public, Sewers, Municipal
Rooms
| Level | room | dimensions | Features |
| Main | Family | 3.66m x 5.34m | Fireplace, Hardwood Floor, Pot Lights |
| Main | Living | 3.66m x 5.59m | Hardwood Floor, Pot Lights, Window |
| Main | Dining | 2.44m x 4.05m | Hardwood Floor, Pot Lights |
| Main | Kitchen | 2.44m x 4.05m | Quartz Counter |
| 2nd | Master | 4.03m x 3.2m | His/Hers Closets, W/I Closet, 7 Pc Ensuite |
| 2nd | 2nd BR | 4.27m x 5.34m | W/I Closet, 5 Pc Ensuite, Window |
| 2nd | 3rd BR | 3.3m x 3.3m | W/I Closet, 5 Pc Ensuite, Window |
| 2nd | 4th BR | 4.64m x 4.16m | W/I Closet, 3 Pc Ensuite, Window |
| 2nd | Laundry | 1.98m x 2.75m | Window |
Location
Enquiry
Wish to get a call back from our team? Fill in your details.
If any of our persons ask for cash payment, kindly call or inform directly at 647.898.9970
or raise your complain to info@hjaggihomes.com

