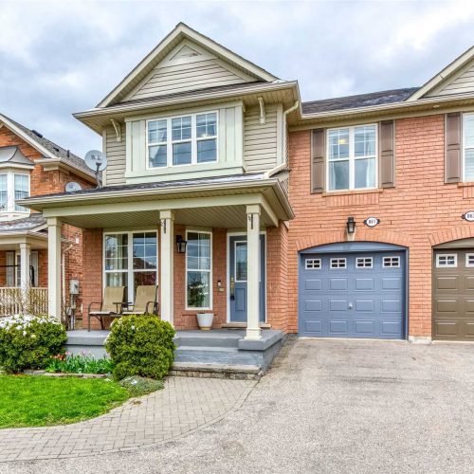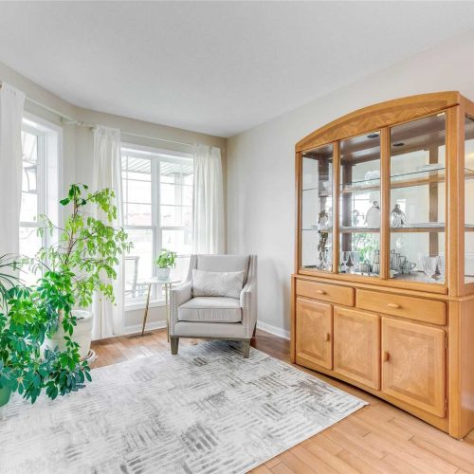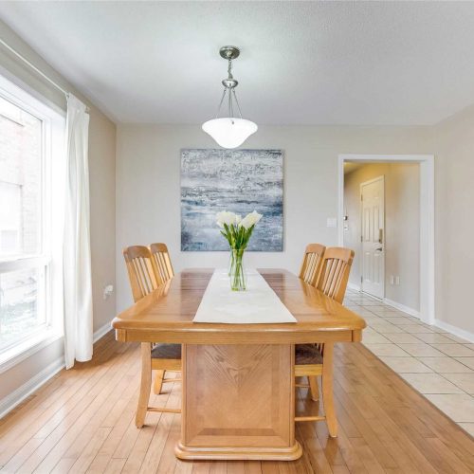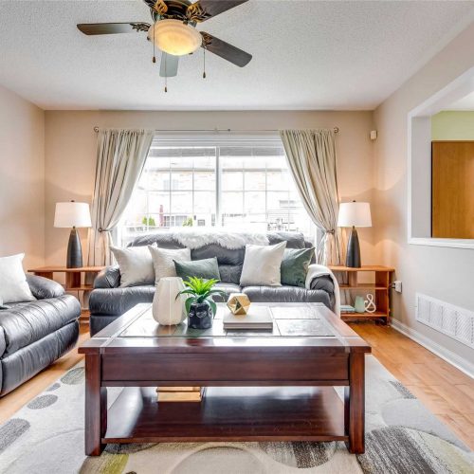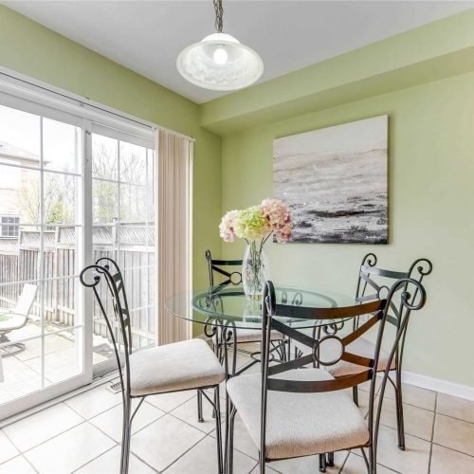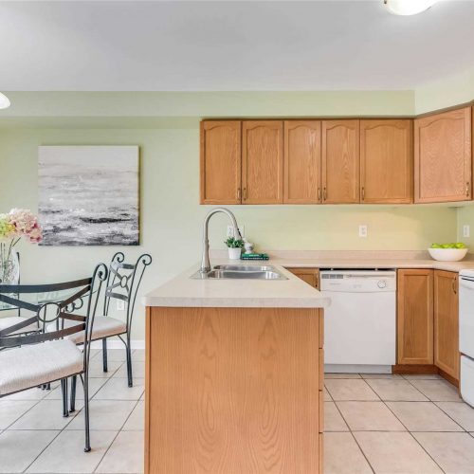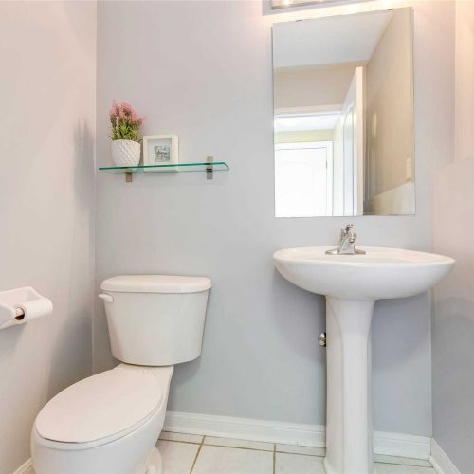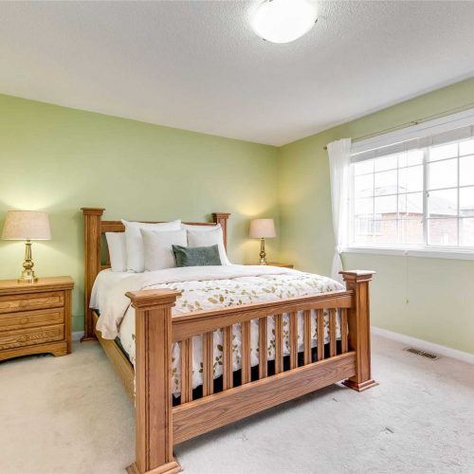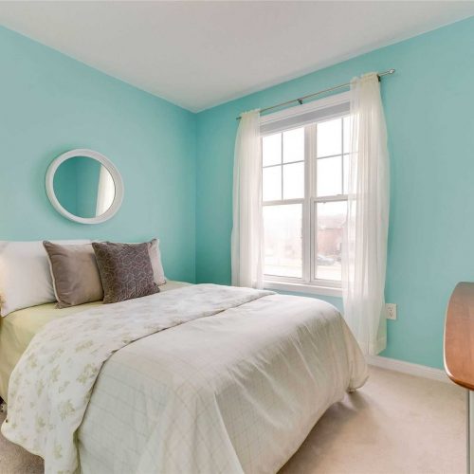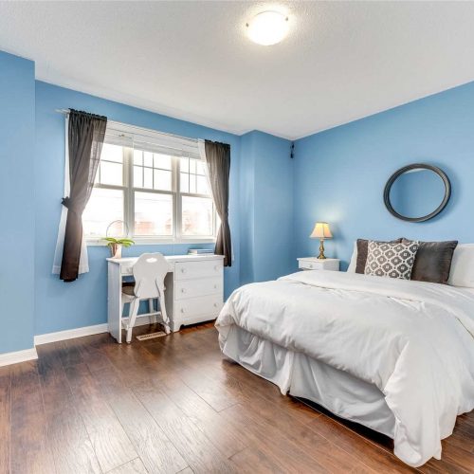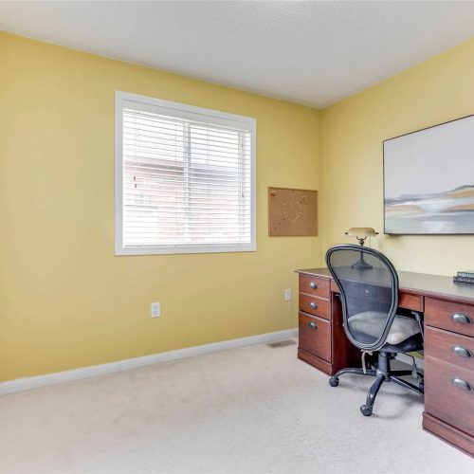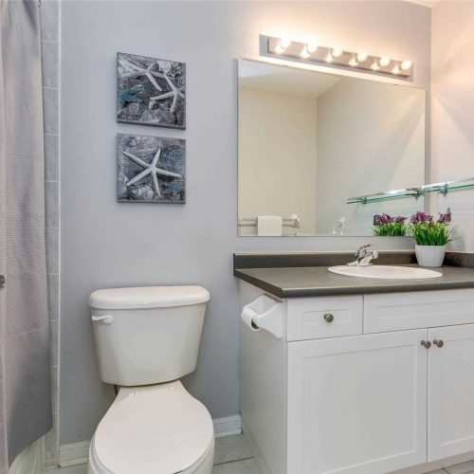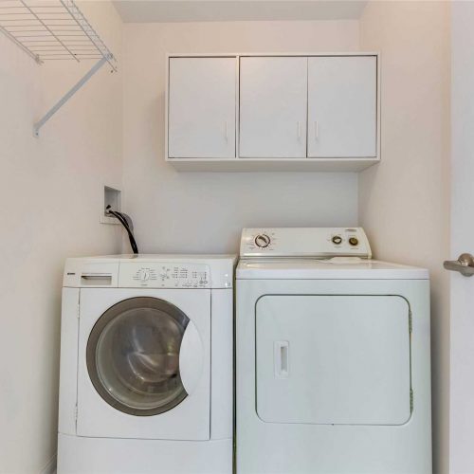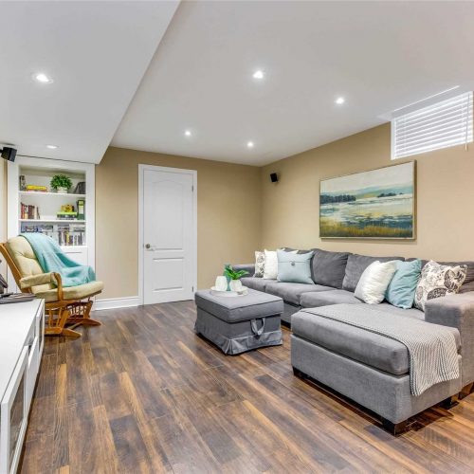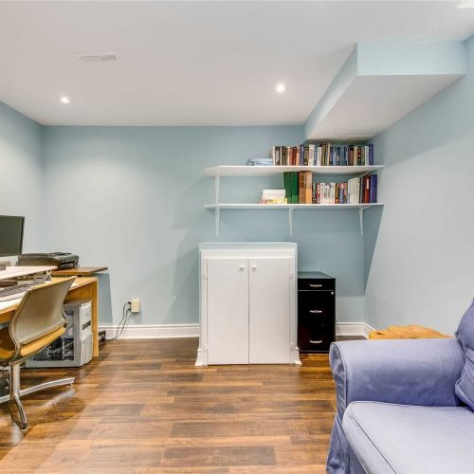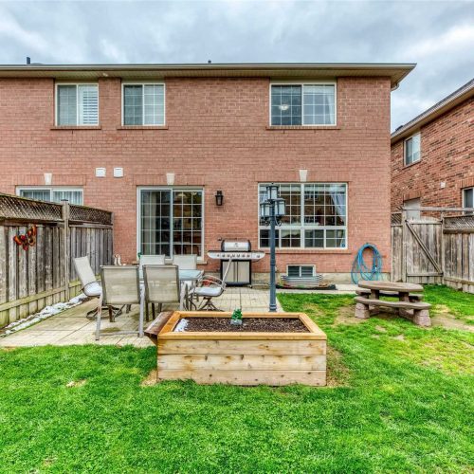Overview

Stunning 4+1 Bed, 3 Bath Semi-Detached Home Has Over 2,200 Sqft Of Living Space. Main Flr Features Hardwood Flrs, Living/Dining Space, A Large Family Room Overlooking The Kitchen & Backyard W/Garage Access. The Large Eat-In Kitchen Has A Walk-Out To Patio & Backyard Space. Upstairs Feats 4 Large Bedrooms, A Relaxing 4Pc Ensuite & Laundry! Basement Is Professionally Finished W/Rec Rm, Bedroom & Plenty Of Storage! Great Location Close To Shopping, Transit & Go!
Highlights
Includes Fridge, Stove, Dishwasher, Washer/Dryer, Cvac & Accessories, Roof - 2018, Basement Reno-17, Furnance 18, Shed, Garage Door Opener & Remote, Natural Gas Line Ran For Bbq. Rough-In Washroom In Basement ***Offers Accepted Anytime***
- Status Sold
- Area 1500-2000 Sqft
- Location 861 Thompson Rd S Milton Ontario L9T6Y8
- Type Semi Detached
- CityMilton
- Taxes$3,278.00 / 2020
- CommunityBeaty Halton
- Gar/Gar SpcsBuilt-In / 1.0
- Floor2 Floor
- Beds4 + 1
- Bath3
- BasementFinished
- Sold Price$920,000
Features
Exterior
Alum Siding / Brick
Heating Forced
Forced Air, Gas
Dir/Cross St
Thompson/Clark
Acreage
29.33 x 85 Acres
Rooms
| Level | room | dimensions | Features |
| Main | Family | 3.66m x 5.34m | Fireplace, Hardwood Floor, Pot Lights |
| Main | Living | 3.66m x 5.59m | Hardwood Floor, Pot Lights, Window |
| Bsmt | Rec | 12.00 x 14.60 | Laminate B/I Shelves W/I Closet |
| Main | Kitchen | 2.44m x 4.05m | Quartz Counter |
| 2nd | Master | 4.03m x 3.2m | His/Hers Closets, W/I Closet, 7 Pc Ensuite |
| 2nd | 2nd BR | 4.27m x 5.34m | W/I Closet, 5 Pc Ensuite, Window |
| 2nd | 3rd BR | 3.3m x 3.3m | W/I Closet, 5 Pc Ensuite, Window |
| 2nd | 4th BR | 4.64m x 4.16m | W/I Closet, 3 Pc Ensuite, Window |
| Bsmt | Utility | 10.50 x 14.99 | – |
Location
Enquiry
Wish to get a call back from our team? Fill in your details.
If any of our persons ask for cash payment, kindly call or inform directly at 647.898.9970
or raise your complain to info@hjaggihomes.com

