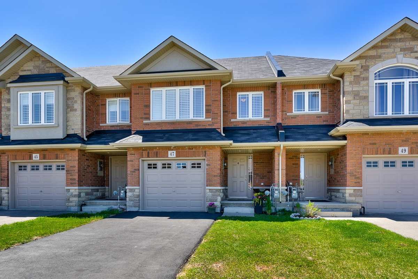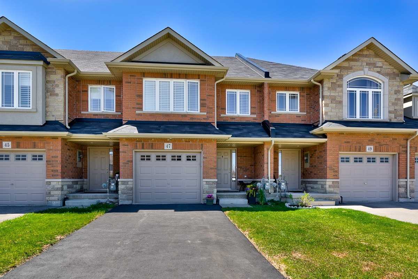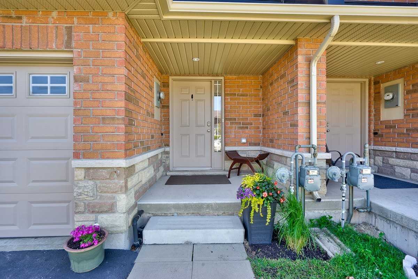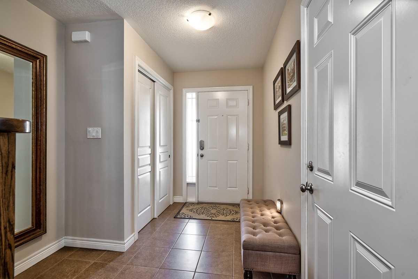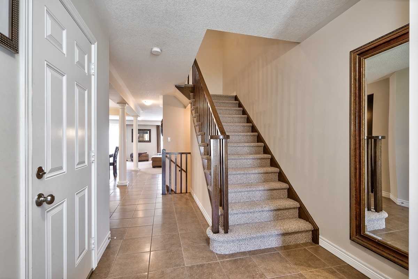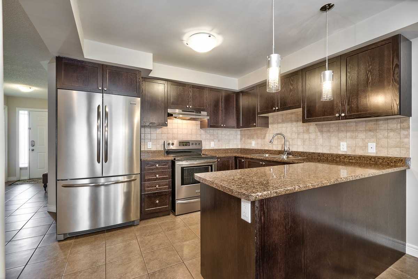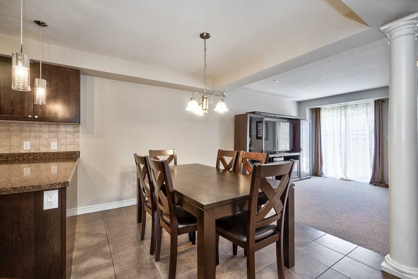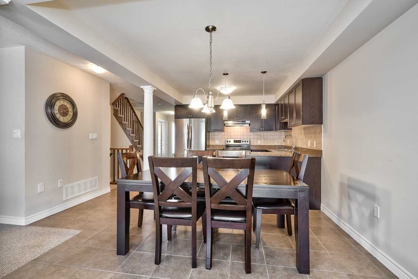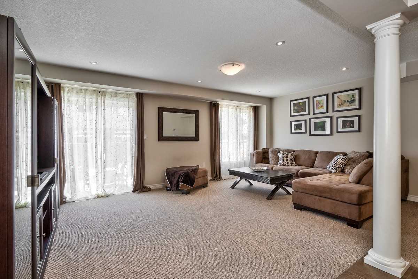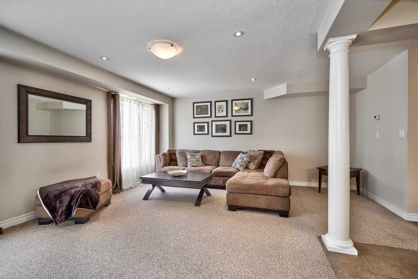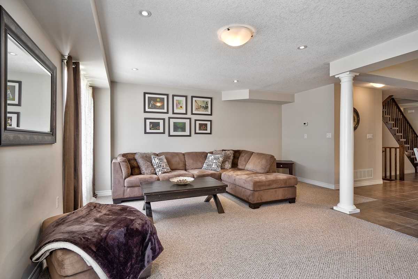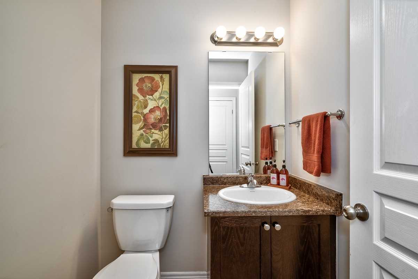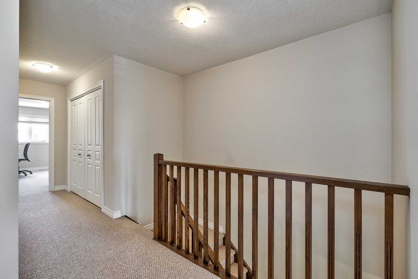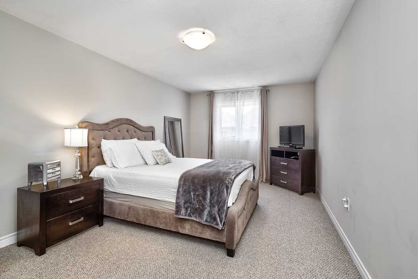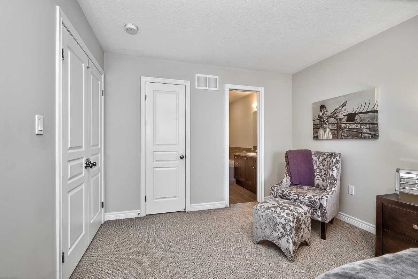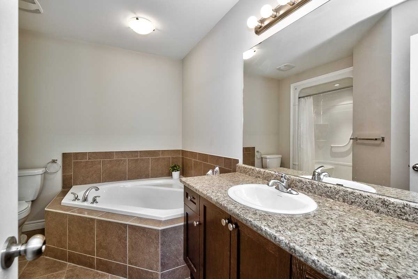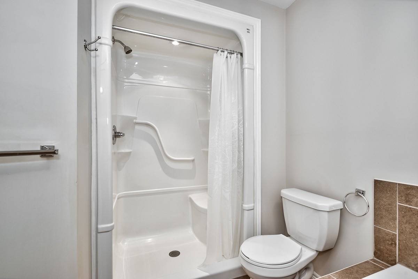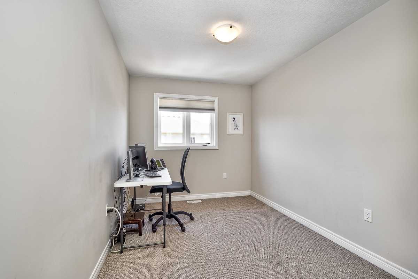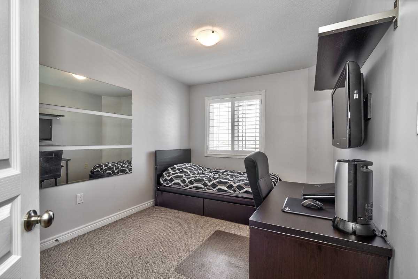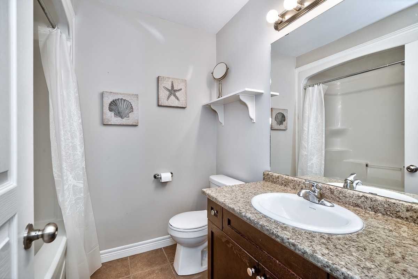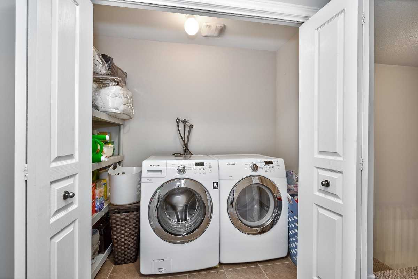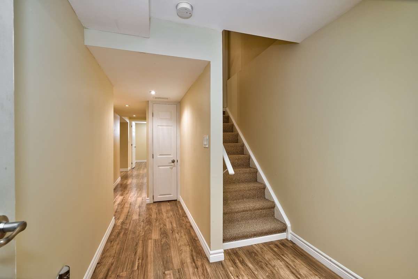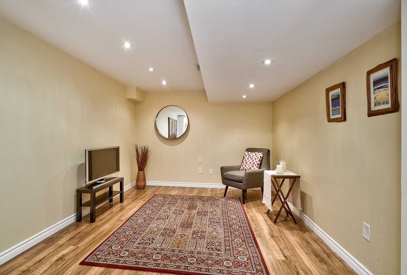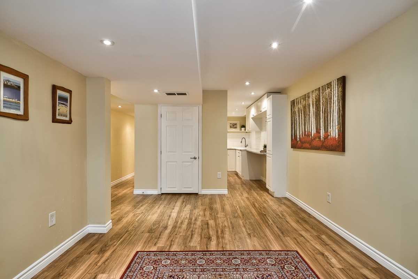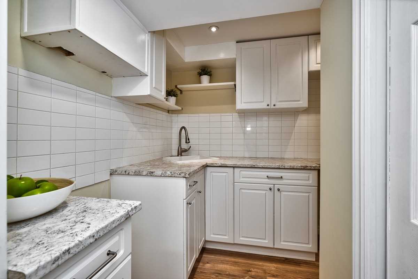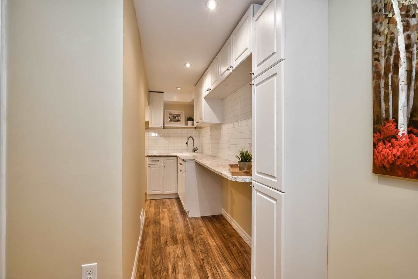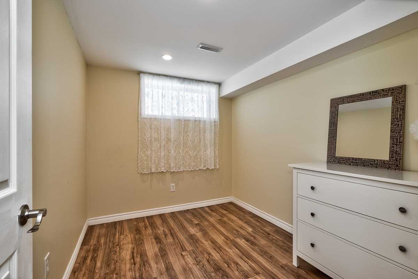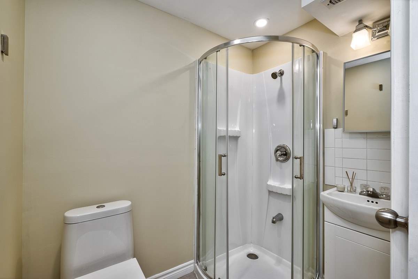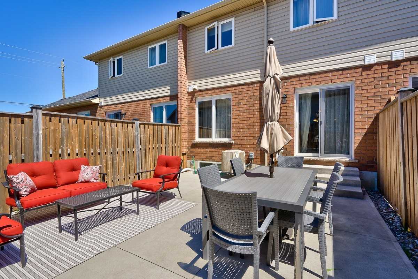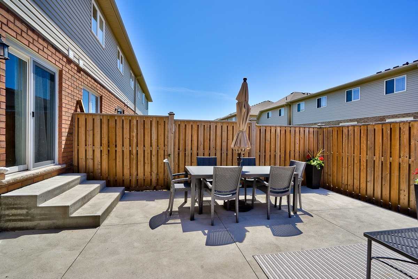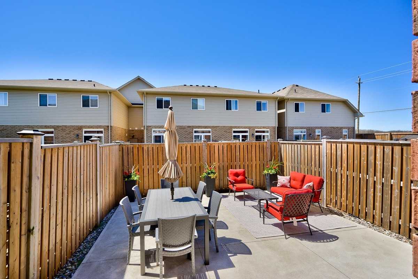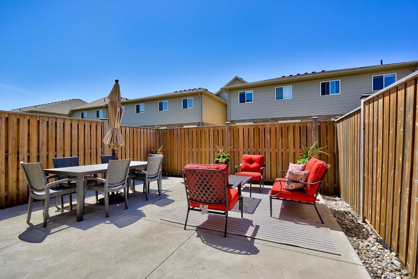Overview

47 Charleswood Cres
Hamilton Ontario L0R 1P0
Client Remarks: Welcome To Summit Park, A Master-Planned Community Perched On The Niagara Escarpment. The "Mansion" Model Offers Approximately 1,770 Sf Of Upscale Living Space In Addition To A Professionally Finished Basement. The Open Concept Main Level Features A Spacious Kitchen With S/S Appliances, Breakfast Area, Powder Room & Oversized Living/Dining Room With Walk-Out To Patio. Beautifully Maintained, This Four Bedroom/Four Bath Freehold Townhome Will Not Disappoint!
Extras:The Professionally Finished Basement With Laminate Floors, Recreation Room, Kitchenette, Fifth Bedroom And Three Piece Bathroom Offers Ideal Nanny/In-Law Suite Potential Or As A Teenager Retreat. Fenced Back Yard With Poured Concrete Patio.
Highlights
Full Legal Description Attached. Schedule B & Inclusion List Attached. Note: Two Hours' Notice Is Required To Show. Showings Permitted June 5 After 4 Pm, June 6 & 7 All Day, June 8 To 10 After 6 Pm, June 11 To 14 All Day. Deposit: $20,000. Rental: Hot Water Heater. (24Hr Irr)
- Status Sold
- Area 1500-2000 Sqft
- Location Hamilton Ontario L0R 1P0
- Type Townhouse
- CityHamilton
- Apx AgeNew
- CommunityHannon Hamilton
- Gar/Gar SpcsAttached / 1.0
- Storey2-Storey
- Beds4 + 1
- Bath4
- BasementFinished / Full
- Sold Price$625,000
Features
Exterior
Brick / Stone
Heating Forced
Forced Air, Gas
Dir/Cross St
Rymal/Fletcher/Bellagio
Spec Design
Accessibility
Rooms
| Level | room | dimensions | Features |
| Main | Family | 3.66m x 5.34m | Fireplace, Hardwood Floor, Pot Lights |
| Main | Living | 3.66m x 5.59m | Hardwood Floor, Pot Lights, Window |
| Bsmt | Rec | 12.00 x 14.60 | Laminate B/I Shelves W/I Closet |
| Main | Kitchen | 2.44m x 4.05m | Quartz Counter |
| 2nd | Master | 4.03m x 3.2m | His/Hers Closets, W/I Closet, 7 Pc Ensuite |
| 2nd | 2nd BR | 4.27m x 5.34m | W/I Closet, 5 Pc Ensuite, Window |
| 2nd | 3rd BR | 3.3m x 3.3m | W/I Closet, 5 Pc Ensuite, Window |
| 2nd | 4th BR | 4.64m x 4.16m | W/I Closet, 3 Pc Ensuite, Window |
| Bsmt | Utility | 10.50 x 14.99 | – |
Location
Enquiry
Wish to get a call back from our team? Fill in your details.
If any of our persons ask for cash payment, kindly call or inform directly at 647.898.9970
or raise your complain to info@hjaggihomes.com

