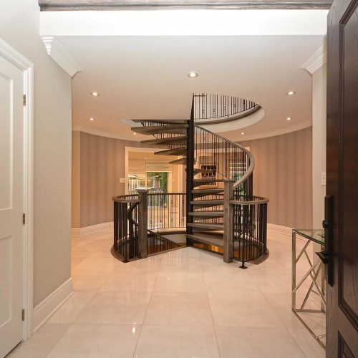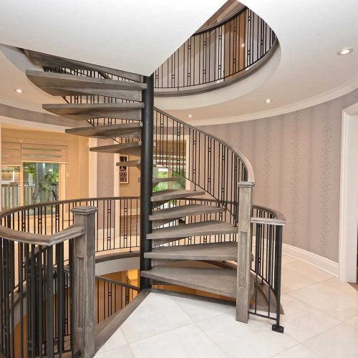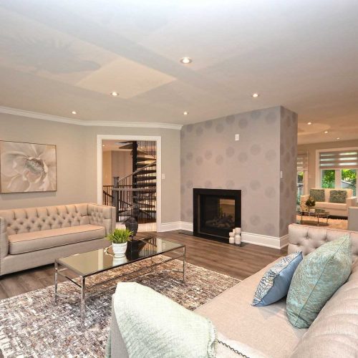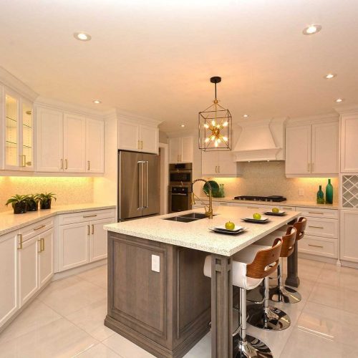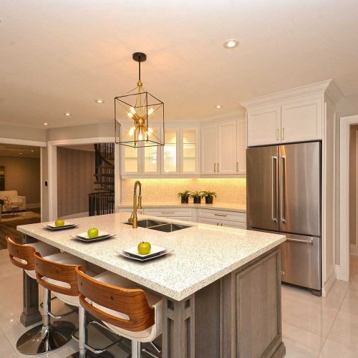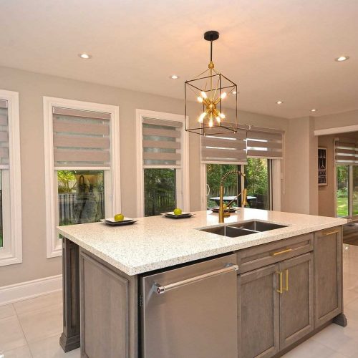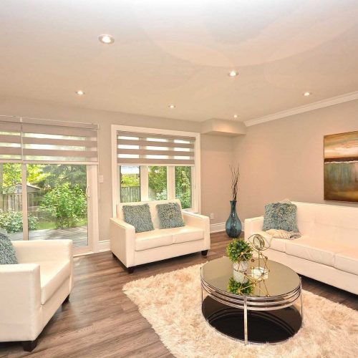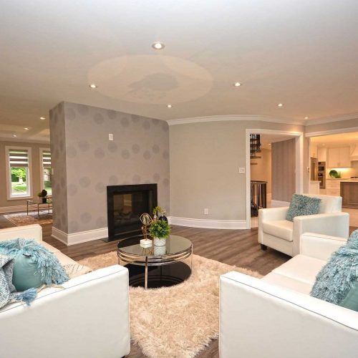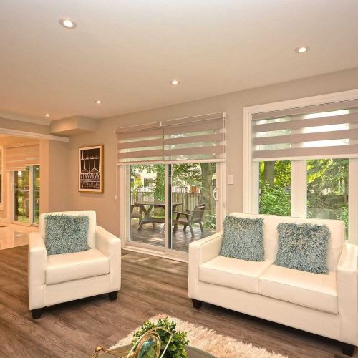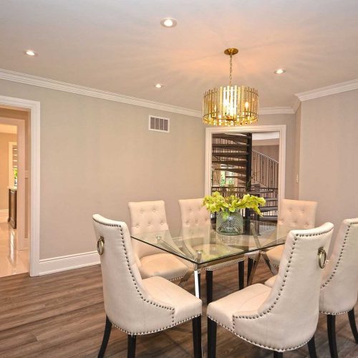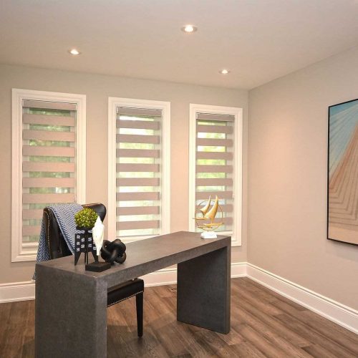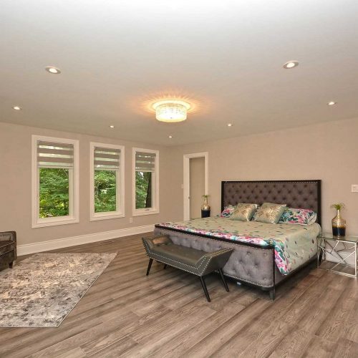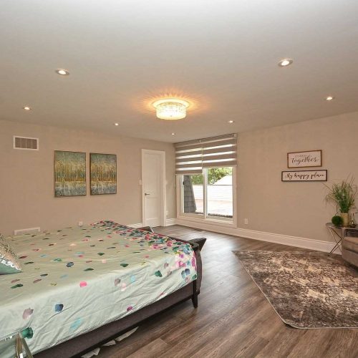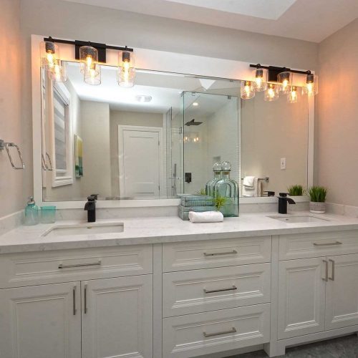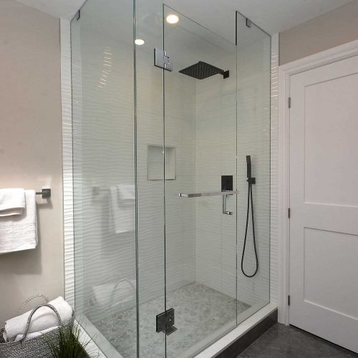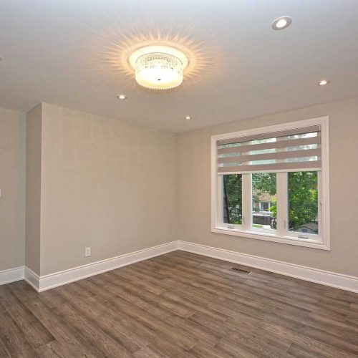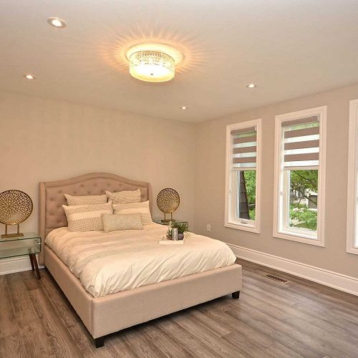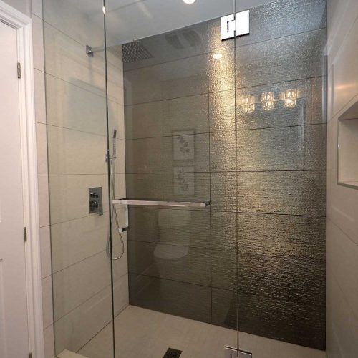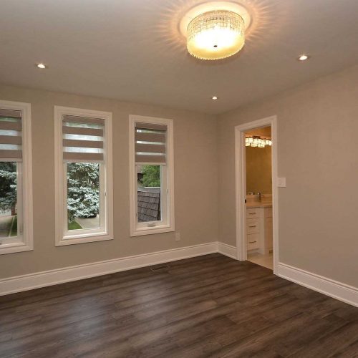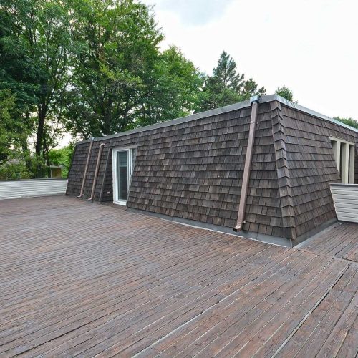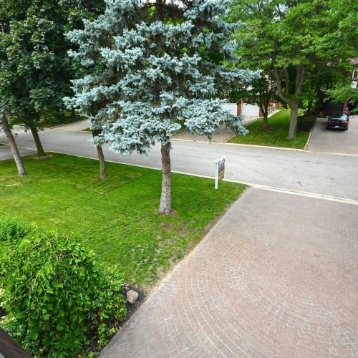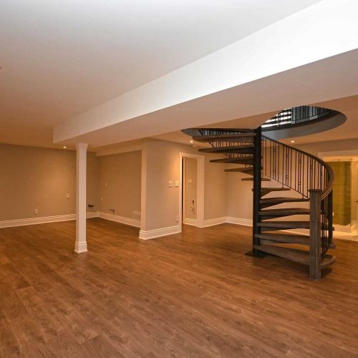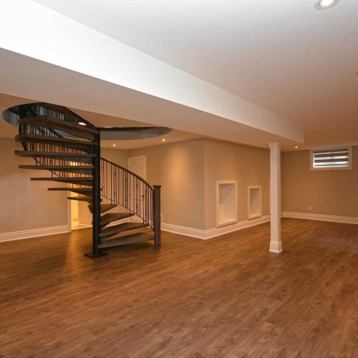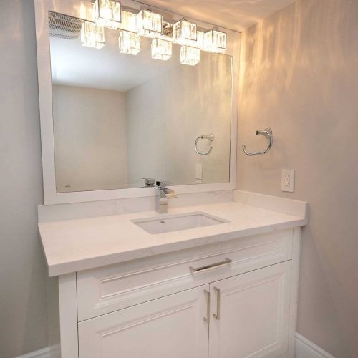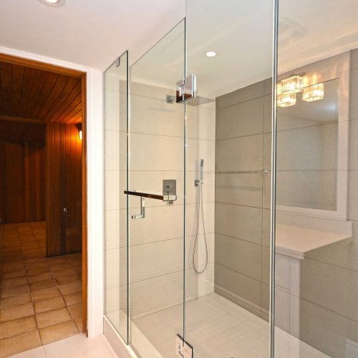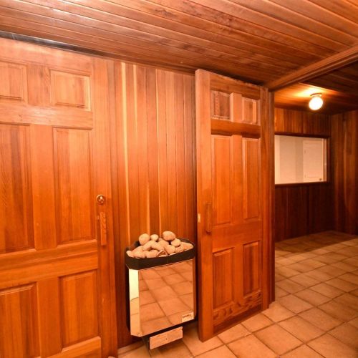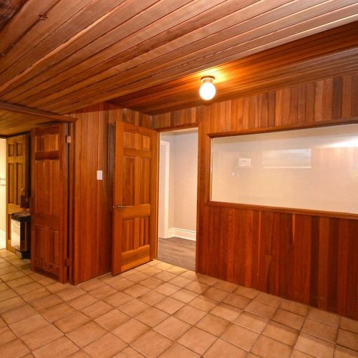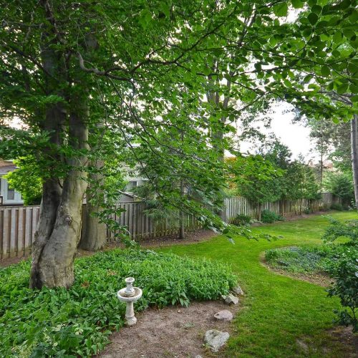Overview

4070 Summit Crt
Mississauga Ontario L5L3J2
Mississauga Erin Mills Peel 465-36-K
Client Remarks: It's A Show Stopper!!Fully Renovated Home From Top To Bottom In Sought After Neighborhood Of Bridlepath Estates! 4 Bedrooms With Ensuites & Stunning Maple Kitchen W/Quartz C/Top And Quartz Back Splash. Big Size Rooms & Large Master Retreat W/O To Huge Terrace.Spiral Stairs And 3 Skylights. A Fabulous Open Concept Floor Plan W/Thousands Spent On Reno. Private Landscaped Grounds, Min To Credit River, Nature Trails, Utm, Shops & Schools. Shows 10+++++++.
Extras:Included: All S/S Appliances,Washer & Dryer.Existing Elf's & All Existing Window Coverings ,Garage Door Opener & Remotes. Exclusions: Hot Water Tank If Rental.
Highlights
Lockbox For Easy Showing. Certified Deposit Cheque Required. Schedule B & Form 801 Attached. Room Sizes & Property Taxes To Be Confirmed By Buyer/Buyers Agent. Owner Is Related To Seller, Please Bring Disclosure. Note: Sauna In "As Is" Condition.
- Status Sold
- Area 3500-5000 Sqft
- Location Mississauga Ontario L5L3J2
- Type Detached
- CityMississauga
- Apx Age15-20
- CommunityErin Mills Peel
- Gar/Gar SpcsAttached / 2.0
- Storey2-Storey
- Beds4 + 1
- Bath5
- BasementFinished
- Sold Price$1,795,000
Features
Exterior
Brick / Stucco/Plaster
Heating Forced
Forced Air, Gas
Dir/Cross St
Mississauga Rd/Burnhamthorpe
Prop Feat
Arts Centre, Hospital, Library, Park, Public Transit, School
Rooms
| Level | room | dimensions | Features |
| Main | Family | 3.66m x 5.34m | Fireplace, Hardwood Floor, Pot Lights |
| Main | Living | 3.66m x 5.59m | Hardwood Floor, Pot Lights, Window |
| Bsmt | Rec | 12.00 x 14.60 | Laminate B/I Shelves W/I Closet |
| Main | Kitchen | 2.44m x 4.05m | Quartz Counter |
| 2nd | Master | 4.03m x 3.2m | His/Hers Closets, W/I Closet, 7 Pc Ensuite |
| 2nd | 2nd BR | 4.27m x 5.34m | W/I Closet, 5 Pc Ensuite, Window |
| 2nd | 3rd BR | 3.3m x 3.3m | W/I Closet, 5 Pc Ensuite, Window |
| 2nd | 4th BR | 4.64m x 4.16m | W/I Closet, 3 Pc Ensuite, Window |
| Bsmt | Utility | 10.50 x 14.99 | – |
Location
Enquiry
Wish to get a call back from our team? Fill in your details.
If any of our persons ask for cash payment, kindly call or inform directly at 647.898.9970
or raise your complain to info@hjaggihomes.com


