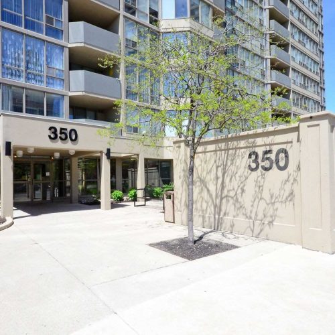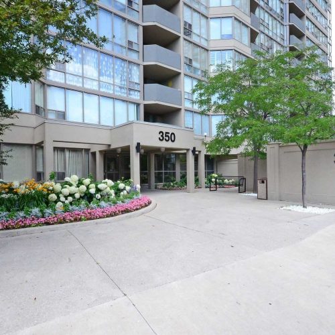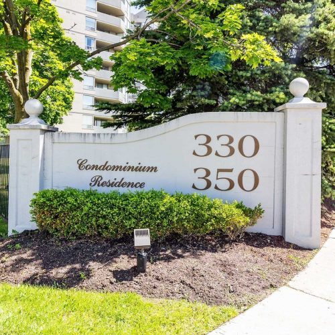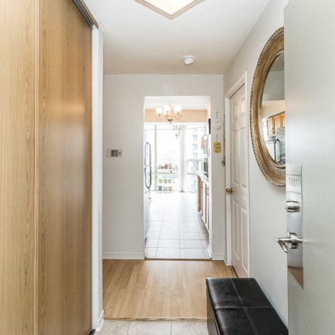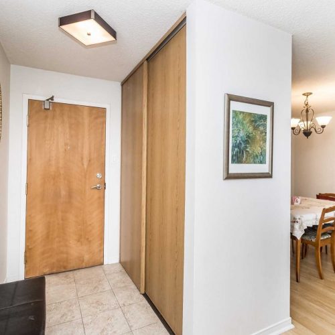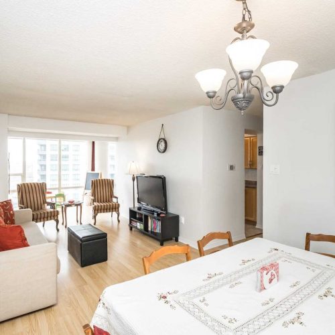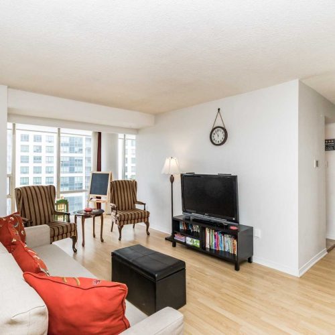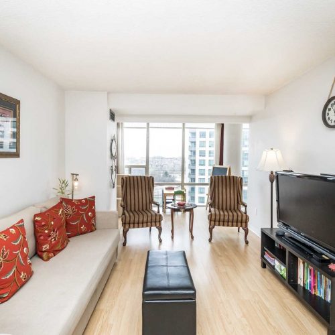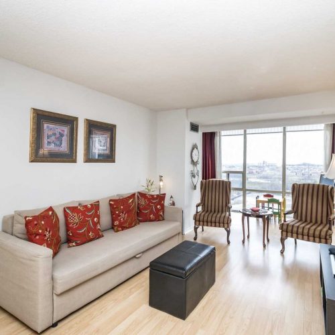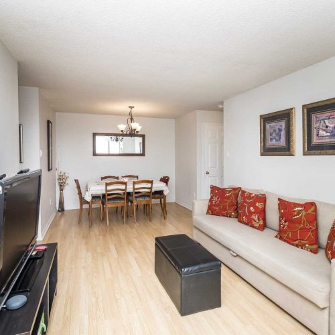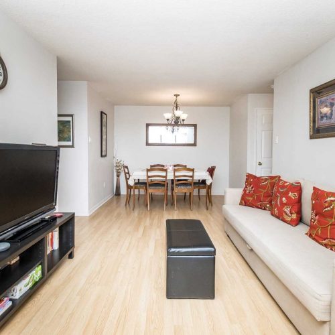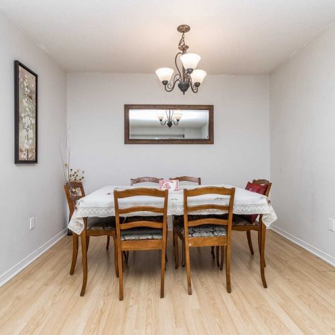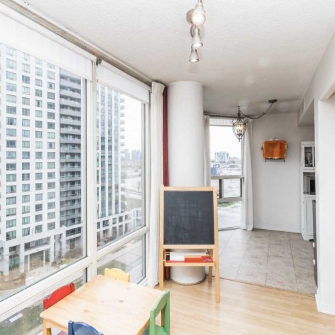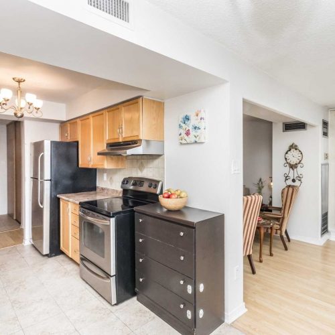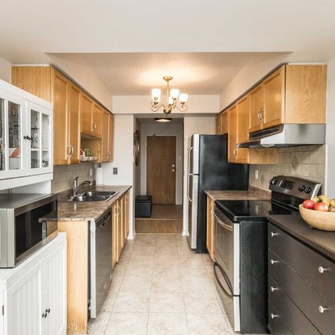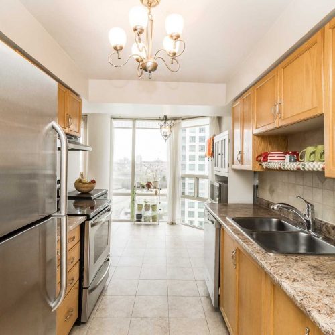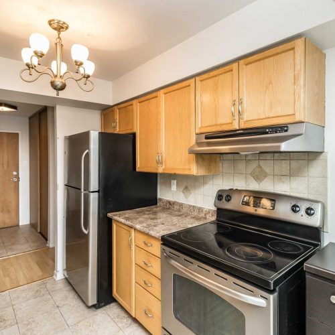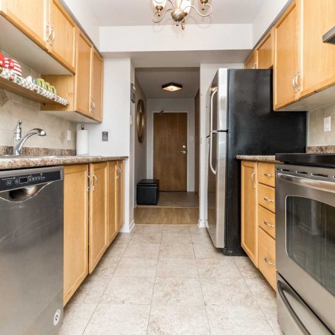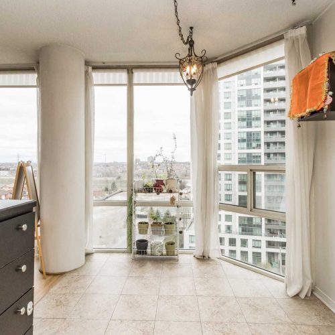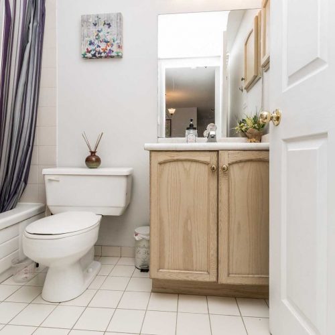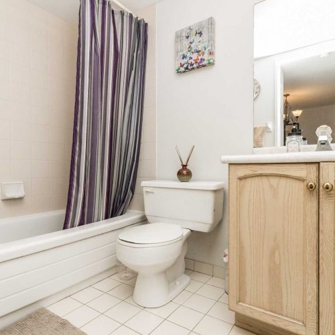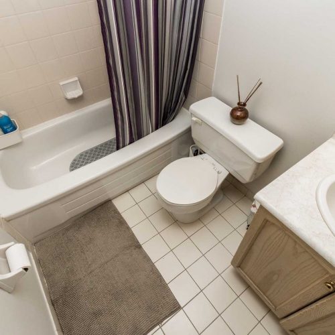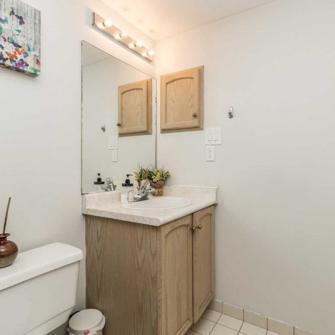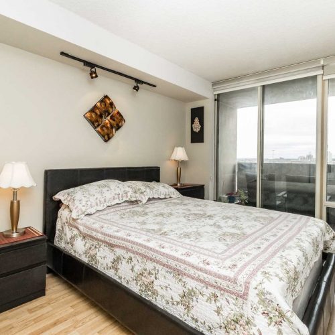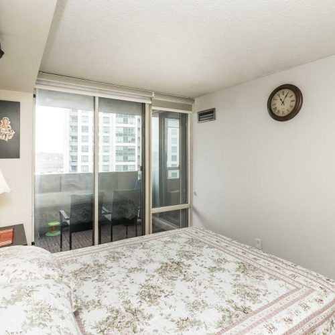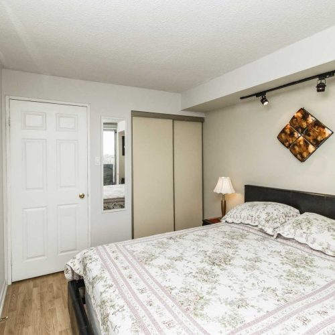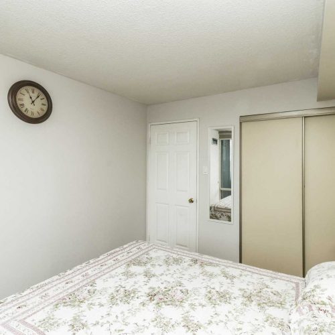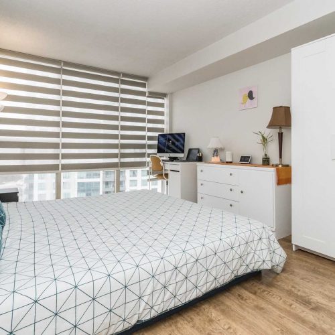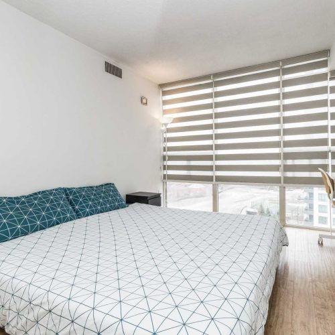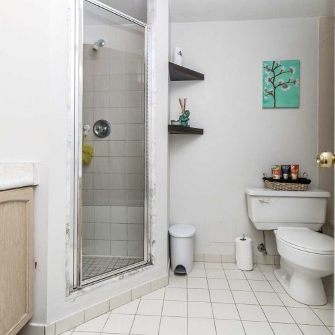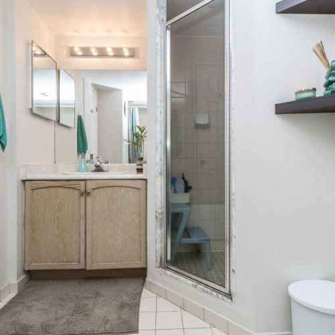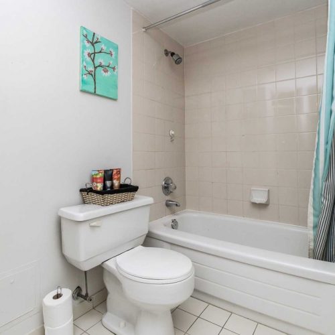Overview

350 Rathburn Rd W 1107
Mississauga Ontario L5B3Y2
Mississauga City Centre Peel
Immaculate!! Warmth And Comfort Await In This Brightly-Lit Beautiful 2 Bedroom And Den/Solarium Condo In The Heart Of Mississauga. Mint And Beautifully Maintained By The Owners. Home Features Includes: Eng Laminate Floors, S/S Appliances, Eat In Kitchen With Backsplash, Excellent Neighborhood & Easy Access To Go Bus, Transit, Square One Mall,Restaurants,Grocery,Lcbo, Schools,Parks&Hyw's! Maintenance Fees Will Include High Speed Bell Internet Soon. Shows 10++
Extras:Incl:All Elf's, Window Coverings, S/S Fridge, S/S Stove, Dishwasher, Washer, Dryer. 24Hr Security, Concierge, Indoor Swimming Pool, Fitness, Media Lounge, One Parking, Large Locker And Much Much More. Pls Follow Covid Protocol
Highlights
Lock Box For Easy Showings!!! Disclosure, Schedule B And Form 801 Attached. Cert. Dep. Chq. Required With The Offer. Buyer And Buyer's Agent To Verify All Taxes And Measurements. Show 10+++. Won't Last Long!! Thanks For Showing. Agents Please Bring Reco License.
- Status Sold
- Area 1000-1199 Sq Ft
- Location Mississauga Ontario L5B3Y2
- Type Condo Apt
- CityMississauga
- Dir/Cross StRathburn & Confederation
- CommunityCity Centre Peel
- Level11
- DOM1
- Beds2 + 1
- Bath2
- Corp#PCC / 417
- Price$555,000
Features
Bldg Amen
Concierge, Guest Suites, Gym, Indoor Pool, Squash/Racquet Court, Tennis Court
Exterior
Brick / Concrete
Heating Forced
Forced Air, Gas
Prop Feat
Arts Centre, Library, Park, Public Transit, Rec Centre, School
Rooms
| Level | room | dimensions | Features |
| Main | Family | 3.66m x 5.34m | Fireplace, Hardwood Floor, Pot Lights |
| Main | Living | 3.66m x 5.59m | Hardwood Floor, Pot Lights, Window |
| Main | Dining | 2.44m x 4.05m | Hardwood Floor, Pot Lights |
| Main | Kitchen | 2.44m x 4.05m | Quartz Counter |
| 2nd | Master | 4.03m x 3.2m | His/Hers Closets, W/I Closet, 7 Pc Ensuite |
| 2nd | 2nd BR | 4.27m x 5.34m | W/I Closet, 5 Pc Ensuite, Window |
| 2nd | 3rd BR | 3.3m x 3.3m | W/I Closet, 5 Pc Ensuite, Window |
| 2nd | 4th BR | 4.64m x 4.16m | W/I Closet, 3 Pc Ensuite, Window |
| 2nd | Laundry | 1.98m x 2.75m | Window |
Location
Enquiry
Wish to get a call back from our team? Fill in your details.
If any of our persons ask for cash payment, kindly call or inform directly at 647.898.9970
or raise your complain to info@hjaggihomes.com

