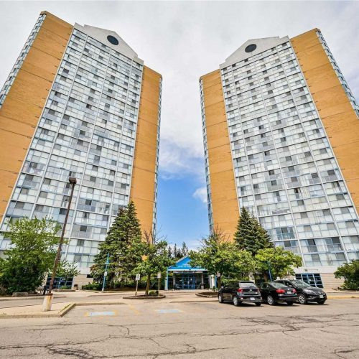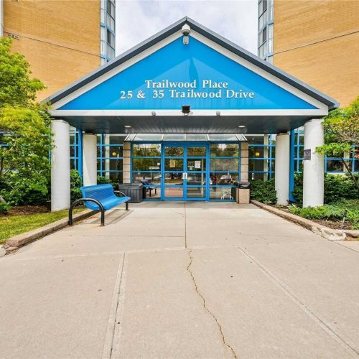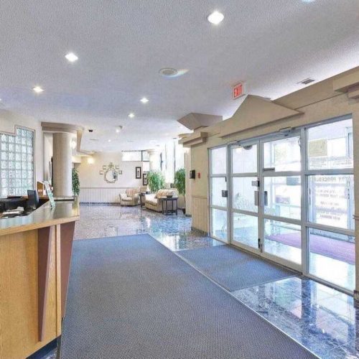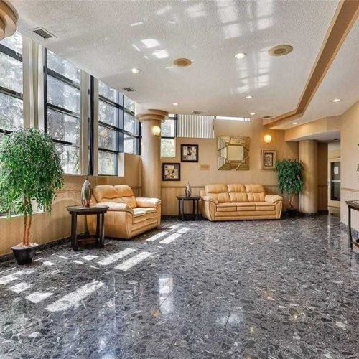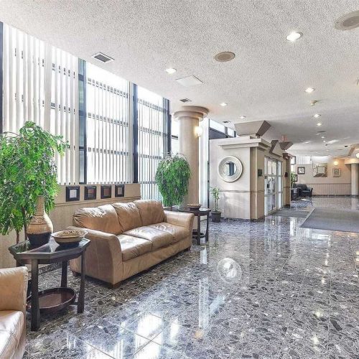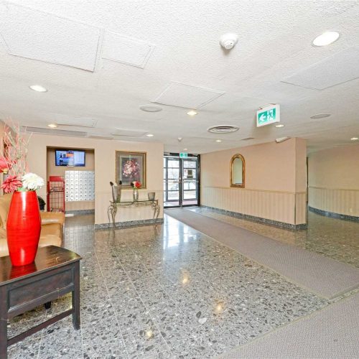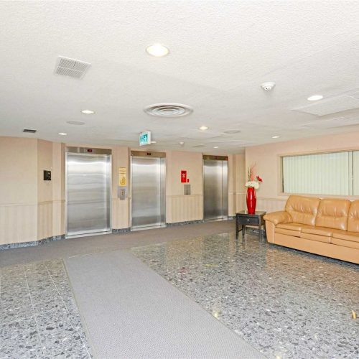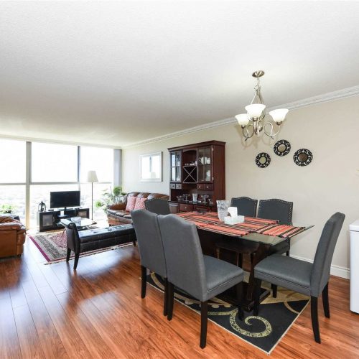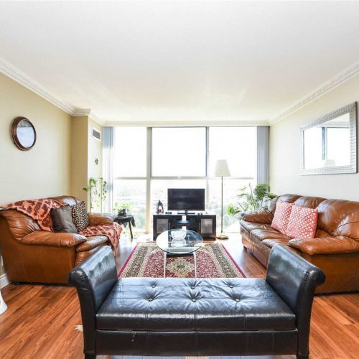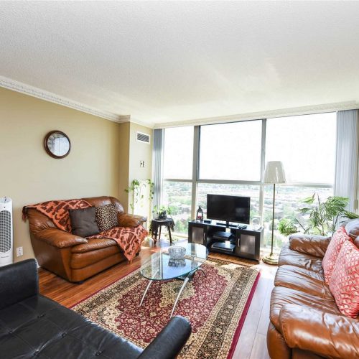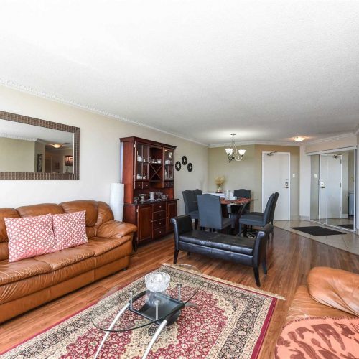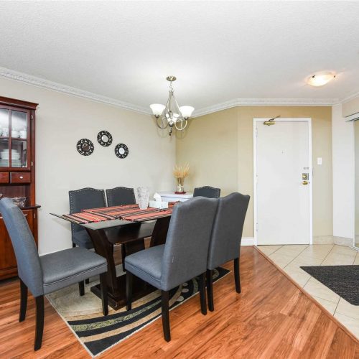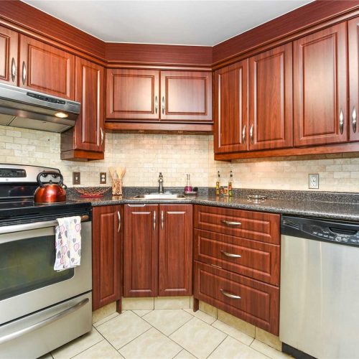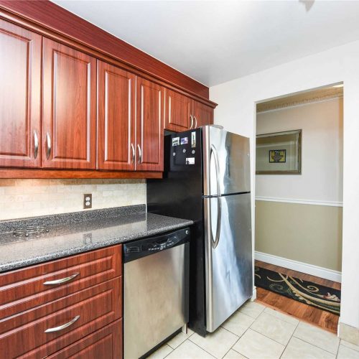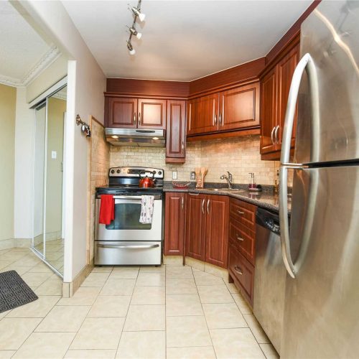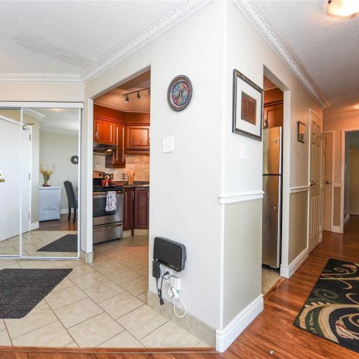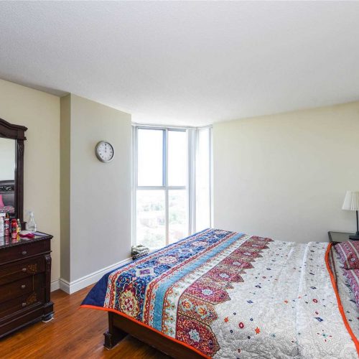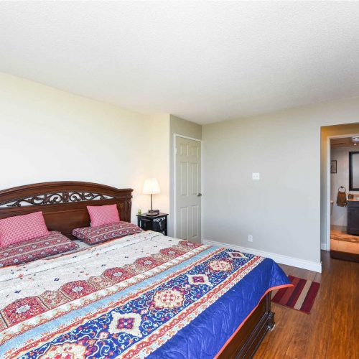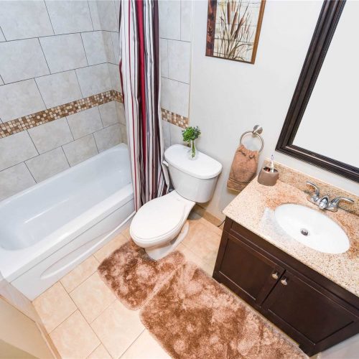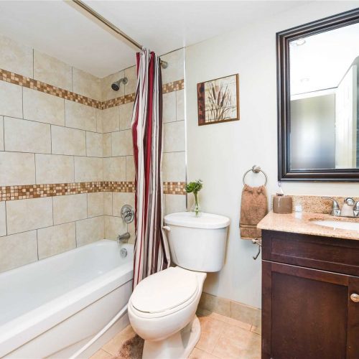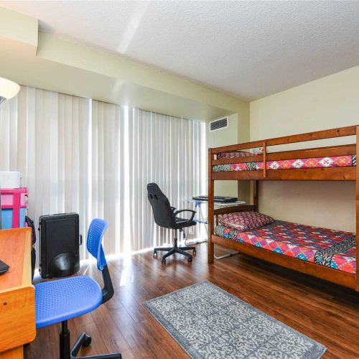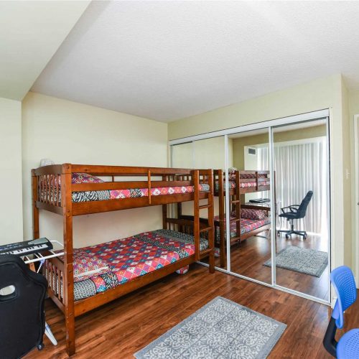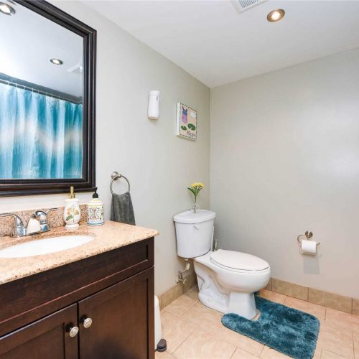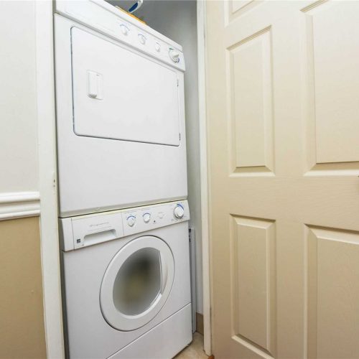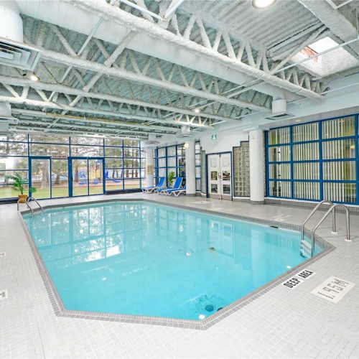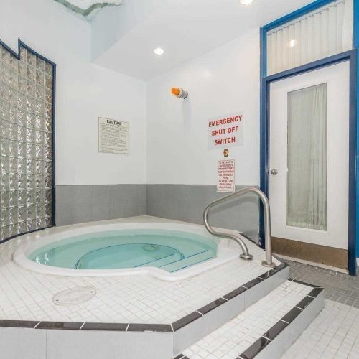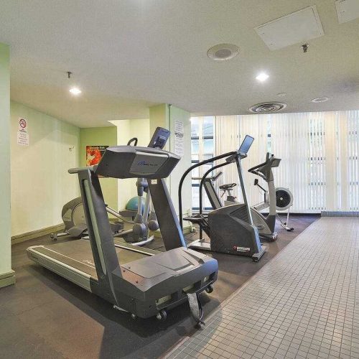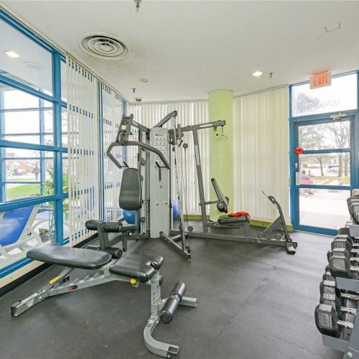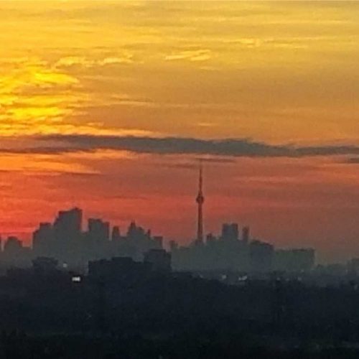Overview

35 Trailwood Dr 1412
Mississauga Ontario L4Z3L6
Mississauga Hurontario Peel
Location! Space! Freshly Painted!!! Very Spacious Unit In The Heart Of Mississauga With Breath Taking Unobstructed Se Views Through Floor To Ceiling Windows Of Toronto Skylines, Lake Of Ontario And Mississauga Downtown. Beautiful Laminate Floor Throughout. Custom Kitchen With Backsplash And Quartz Counter. Ensuite Laundry, Store And His/Her Closet. Excellent Schools. Quick Access To 401, 403, 407. All Utilities Included In The Maintenance Fee.
Extras:All Existing S.S Fridge, Stove, Washer ,Dryer Dishwasher ,Overhead Rang Hood All Electric Lights Fixtures. Bbq Area And Lots Of Visitor Parking. Status Certificate Is Available. Please Follow Covid-19 Protocols.
Highlights
Buyer/Buyer Agent To Verify All Measurements. 30 Min Showing Only, Lockbox@Concierge.2 Hrs Notice Is Needed. Offers Anytime With 24 Hrs Irrevocable Time. Email Offers To Mirhomes.Gta@Gmail.Com. One Of The Owner Is Rea.
- Status Sold
- Area 1000-1199 Sq Ft
- Location Mississauga Ontario L4Z3L6
- Type Condo Apt
- CityMississauga
- Dir/Cross StHurontario/Bristol
- CommunityHurontario Peel
- Level14
- DOM23
- Beds2
- Bath2
- Corp#PCC / 392
- Price$522,000
Features
Dir/Cross St
Hurontario/Bristol
Exterior
Brick / Concrete
Heating Forced
Forced Air, Gas
Tot Prk Spcs
1.0
Rooms
| Level | room | dimensions | Features |
| Main | Family | 3.66m x 5.34m | Fireplace, Hardwood Floor, Pot Lights |
| Main | Living | 3.66m x 5.59m | Hardwood Floor, Pot Lights, Window |
| Main | Dining | 2.44m x 4.05m | Hardwood Floor, Pot Lights |
| Main | Kitchen | 2.44m x 4.05m | Quartz Counter |
| 2nd | Master | 4.03m x 3.2m | His/Hers Closets, W/I Closet, 7 Pc Ensuite |
| 2nd | 2nd BR | 4.27m x 5.34m | W/I Closet, 5 Pc Ensuite, Window |
| 2nd | 3rd BR | 3.3m x 3.3m | W/I Closet, 5 Pc Ensuite, Window |
| 2nd | 4th BR | 4.64m x 4.16m | W/I Closet, 3 Pc Ensuite, Window |
| 2nd | Laundry | 1.98m x 2.75m | Window |
Location
Enquiry
Wish to get a call back from our team? Fill in your details.
If any of our persons ask for cash payment, kindly call or inform directly at 647.898.9970
or raise your complain to info@hjaggihomes.com

