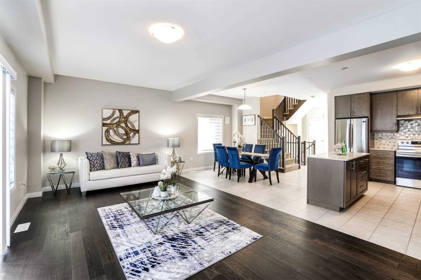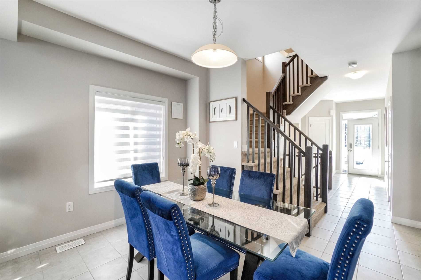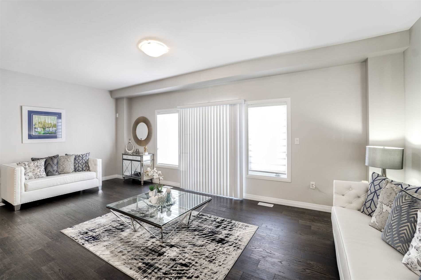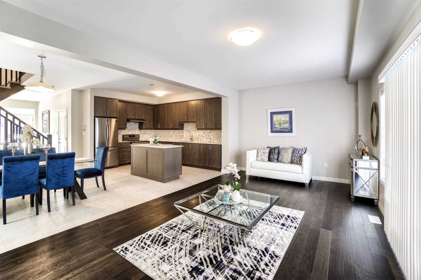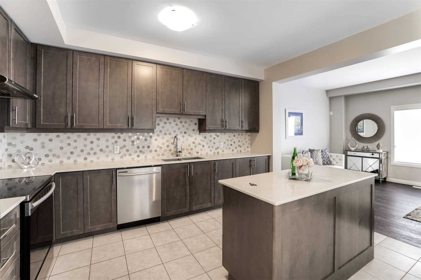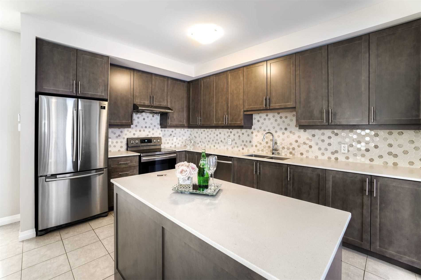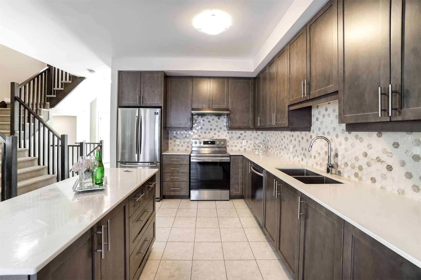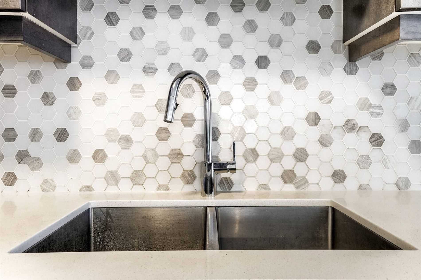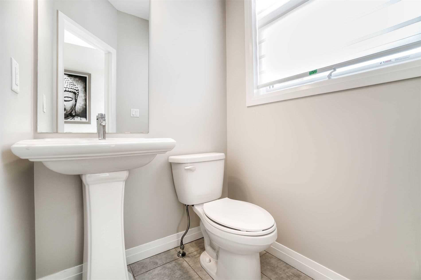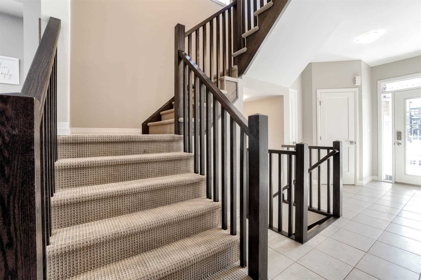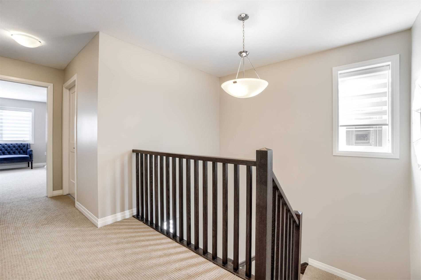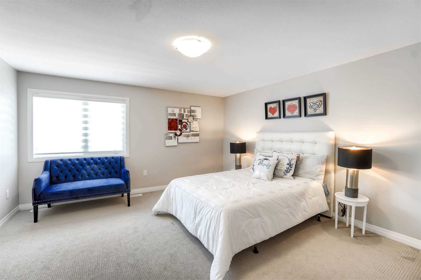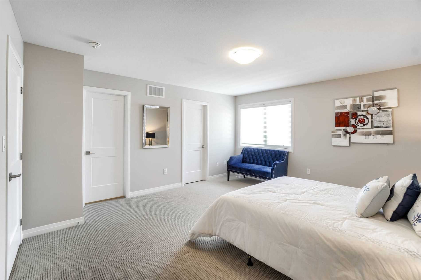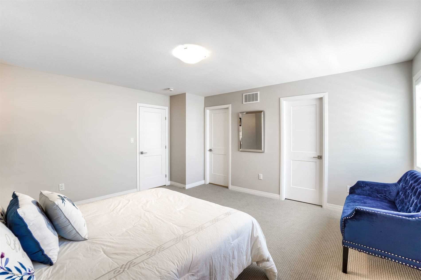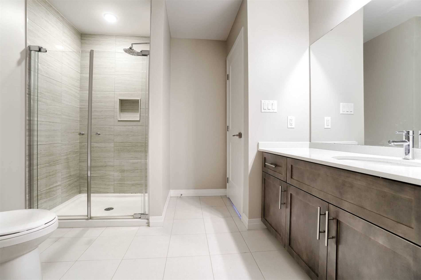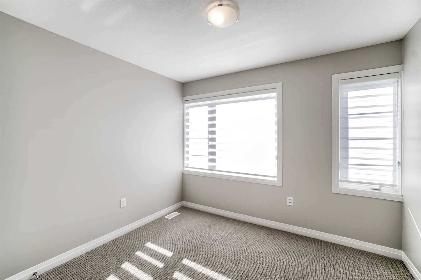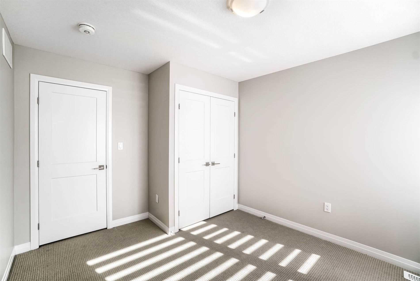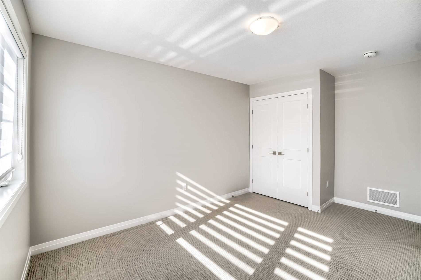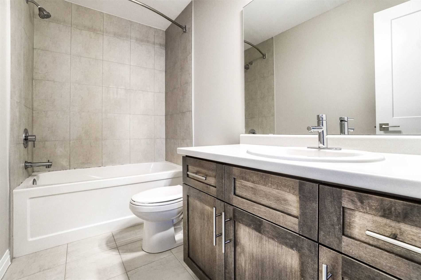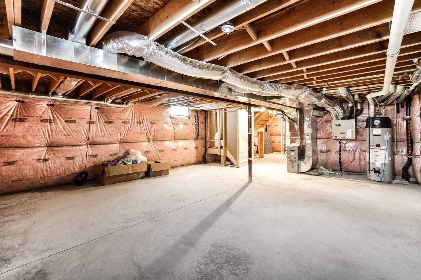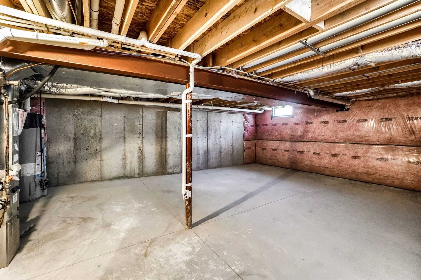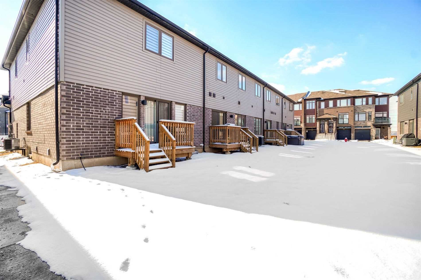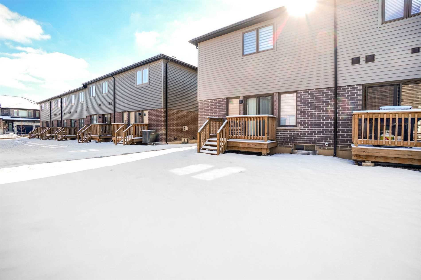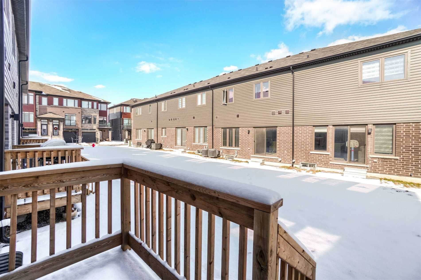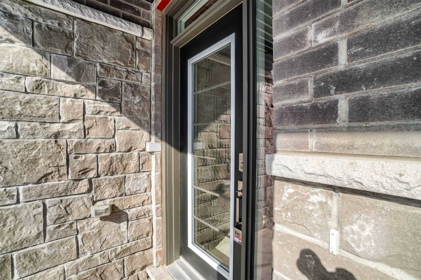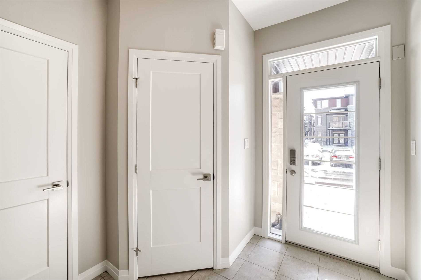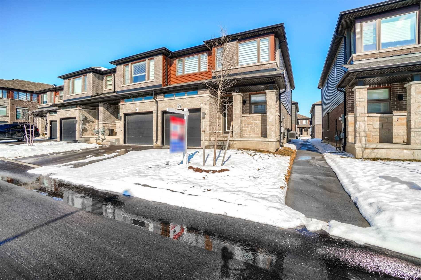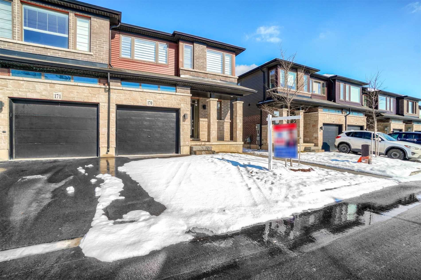Overview

30 Times Sq 170
Hamilton Ontario L8J 0M1
Client Remarks: Absolutely Gorgeous 3 Bedroom End Unit Luxury Town House !!! (Aprx 1837 Sq Ft ) Loaded With Upgrades, Modern Style Kitchen With Quartz Upgraded Backsplash & Tall Cabinets. Upgraded Barber Carpet In All Bedrooms. 3 Good Size Bedrooms Master Bedroom Comes With 4 Pc Ensuite & Walk/In Closet. Upgraded Cabinets In All Bathrooms With Quartz Countertop. Walking Distance To All Amenities, Walk/Out To Wood Deck From Living Room.
Extras:S/S Fridge, S/S Stove, S/S B/I Dishwasher & Clothes Washer & Dryer. All Window Coverings. Cac. All Electric Light Fixtures, 2nd Floor Laundry.
Highlights
Plz Attach Sch B & Form 801 With All Offers, All Measurements & Property Tax Has To Be Verified By Buyer And Buyer Agent. To Covid-19, Agent/Clients Must Put On Mask/Gloves Before Entering House. **Property Taxes Are Not Fully Assessed Yet By City.
- Status Sold
- Area 1500-2000 Sqft
- Location Hamilton Ontario L8J 0M1
- Type Townhouse
- CityHamilton
- Apx Age0-5
- CommunityStoney Creek
- Gar/Gar SpcsBuilt-In / 1.0
- Storey2-Storey
- Beds3 + 0
- Bath3
- BasementUnfinished
- Sold Price$800,000
Features
Exterior
Alum Siding / Brick
Heating Forced
Forced Air, Gas
Dir/Cross St
Redhill Valley & Raymal Rd
Sewer
Sewers
Rooms
| Level | room | dimensions | Features |
| Main | Family | 3.66m x 5.34m | Fireplace, Hardwood Floor, Pot Lights |
| Main | Living | 3.66m x 5.59m | Hardwood Floor, Pot Lights, Window |
| Bsmt | Rec | 12.00 x 14.60 | Laminate B/I Shelves W/I Closet |
| Main | Kitchen | 2.44m x 4.05m | Quartz Counter |
| 2nd | Master | 4.03m x 3.2m | His/Hers Closets, W/I Closet, 7 Pc Ensuite |
| 2nd | 2nd BR | 4.27m x 5.34m | W/I Closet, 5 Pc Ensuite, Window |
| 2nd | 3rd BR | 3.3m x 3.3m | W/I Closet, 5 Pc Ensuite, Window |
| 2nd | 4th BR | 4.64m x 4.16m | W/I Closet, 3 Pc Ensuite, Window |
| Bsmt | Utility | 10.50 x 14.99 | – |
Location
Enquiry
Wish to get a call back from our team? Fill in your details.
If any of our persons ask for cash payment, kindly call or inform directly at 647.898.9970
or raise your complain to info@hjaggihomes.com


