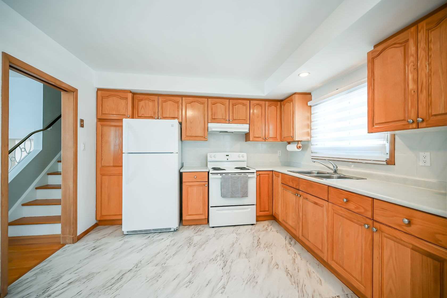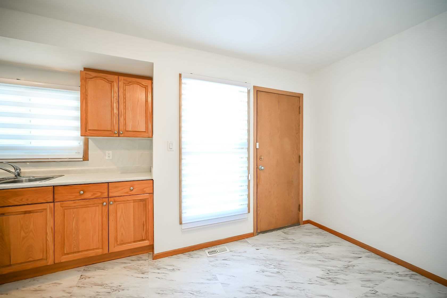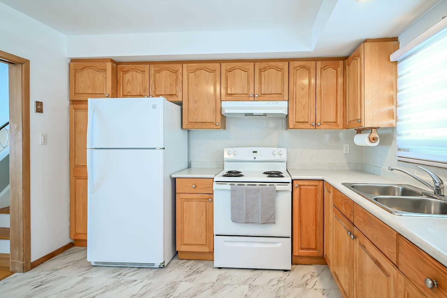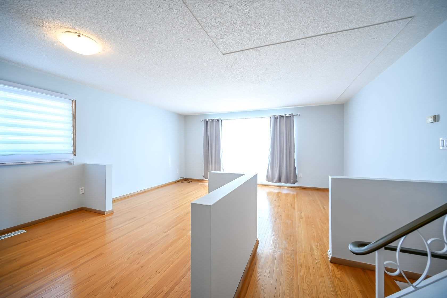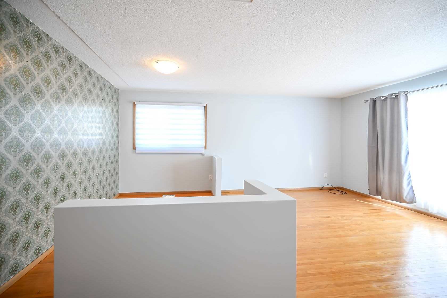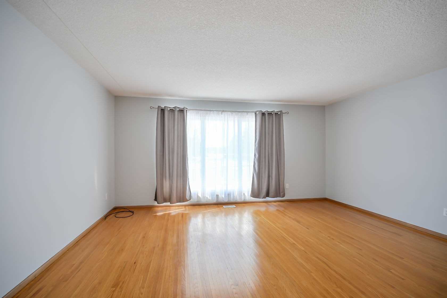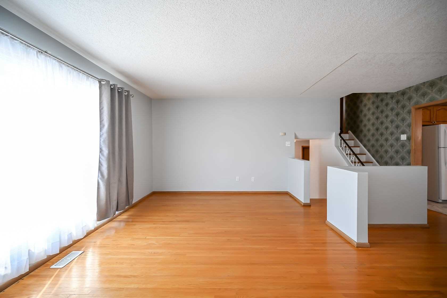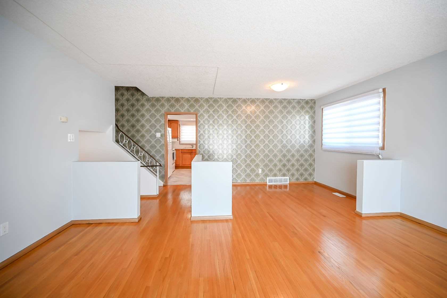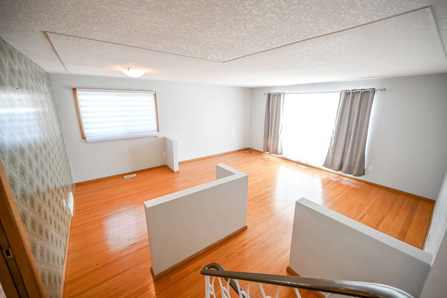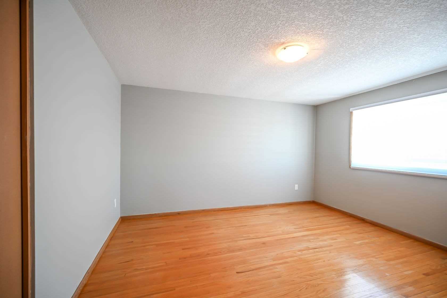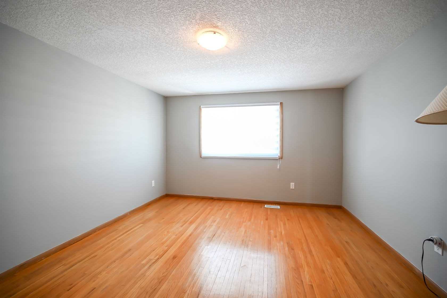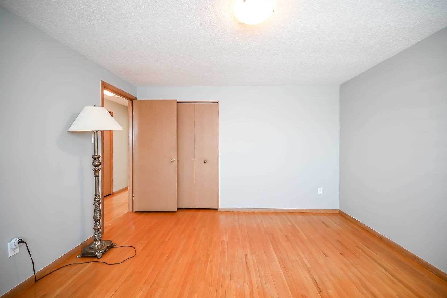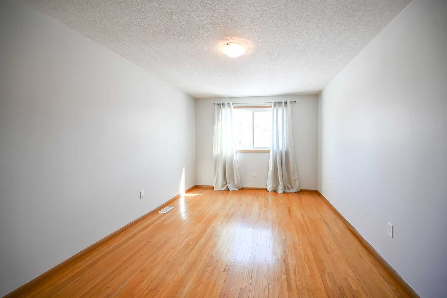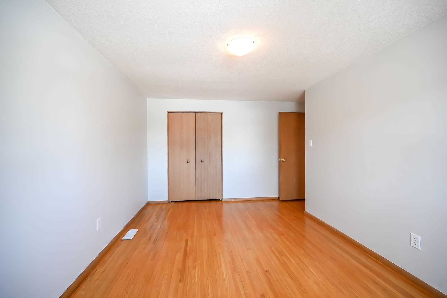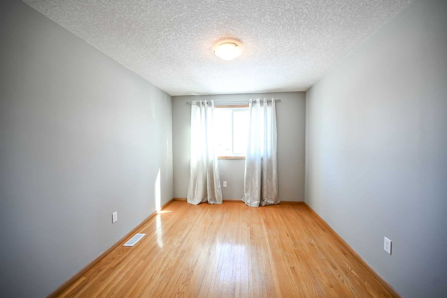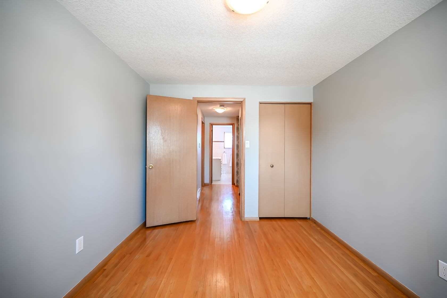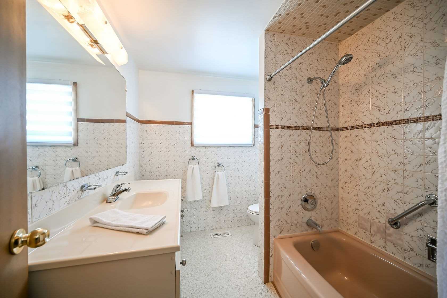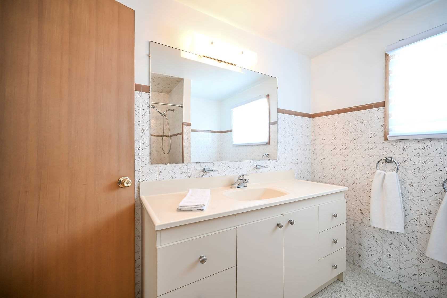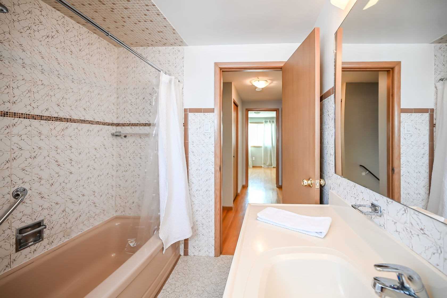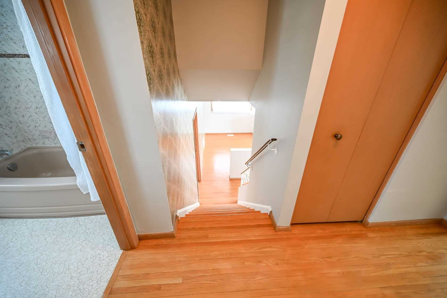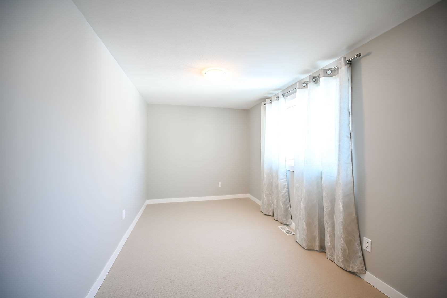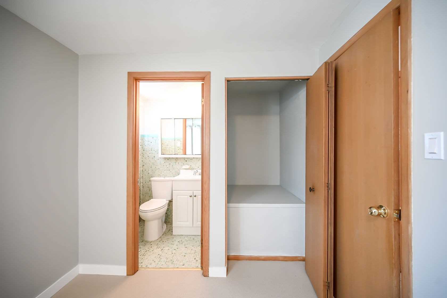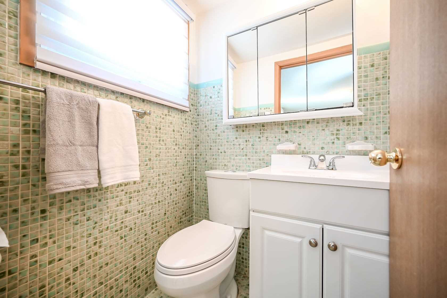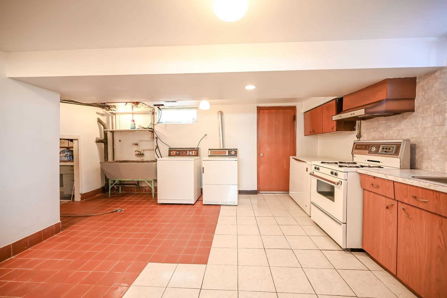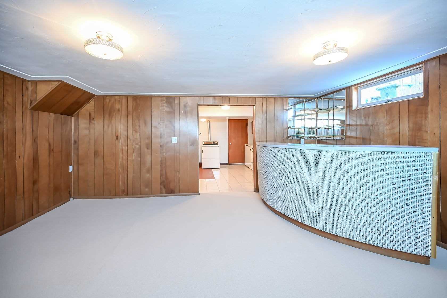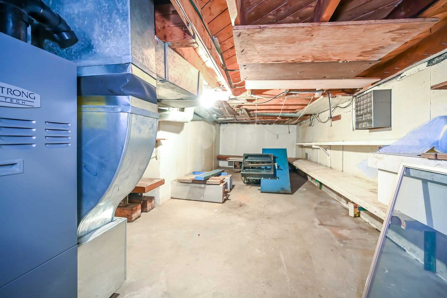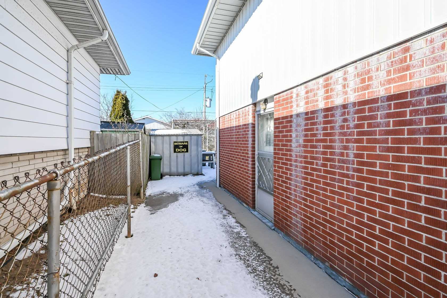Overview

164 Nash Rd S
Hamilton Ontario L8K4K1
Client Remarks: Fully Finished 4Bd, 1.5 Bth In Great East Hamilton Location. Lrg Eatkit W/Oak Cabinets & Ceramic Backsplash & Door To Rear Yrd W/Covered Patio, Grape Vines & Garden. Main Fir Bdrm W/2Pc Ensuite. Oak Firs In Lr/Dr, Upper Ivl Hall & All 3 Upper Ivl Bdrms. Full Basement W/Recrm W/Nwr Carpeting '21, Dry Bar & Crawl Space Under Main Flr Bdrm & Hall. Roof '20. Close To Eastgate Sq., Future Go Station & All Amenities. Quick Access To Red Hill Valley Prkwy & Qew.
Extras:Same Owners Since 1976. Offered "As Is, Where Is" With No Representations Or Warranties. Incl:Fridge, 2 Stoves, 2 Freezers, Washer, Dryer (All "As Is). Ri:Hwh. Rest:Other.
Highlights
Co-Listed W/Mark & Karen Togmus,Sales Reps, Re/Max Escarpment Ri.Floor Plans Att'd.Rsa.Buyer & Buyer's Agent Responsible To Verify All Measurements.All Covid Protocols To Be Observed.Offers Feb. 17 @ 4Pm (Reg'r By 12Pm/Email By 1Pm).No Preemptive Offers.Attach Sch B.Use Form 801.
- Status Sold
- Area 1500-2000 Sqft
- Location Hamilton Ontario L8K4K1
- Type Detached
- CityHamilton
- Apx Age51-99
- CommunityCorman Hamilton
- Gar/Gar SpcsAttached / 1.0
- Storey2-Storey
- Beds4
- Bath2
- BasementFinished / Full
- Sold Price$750,000
Features
Exterior
Alum Siding / Brick
Heating Forced
Forced Air, Gas
Dir/Cross St
King Street East
Other Structer
Garden Shed
Rooms
| Level | room | dimensions | Features |
| Main | Family | 3.66m x 5.34m | Fireplace, Hardwood Floor, Pot Lights |
| Main | Living | 3.66m x 5.59m | Hardwood Floor, Pot Lights, Window |
| Bsmt | Rec | 12.00 x 14.60 | Laminate B/I Shelves W/I Closet |
| Main | Kitchen | 2.44m x 4.05m | Quartz Counter |
| 2nd | Master | 4.03m x 3.2m | His/Hers Closets, W/I Closet, 7 Pc Ensuite |
| 2nd | 2nd BR | 4.27m x 5.34m | W/I Closet, 5 Pc Ensuite, Window |
| 2nd | 3rd BR | 3.3m x 3.3m | W/I Closet, 5 Pc Ensuite, Window |
| 2nd | 4th BR | 4.64m x 4.16m | W/I Closet, 3 Pc Ensuite, Window |
| Bsmt | Utility | 10.50 x 14.99 | – |
Location
Enquiry
Wish to get a call back from our team? Fill in your details.
If any of our persons ask for cash payment, kindly call or inform directly at 647.898.9970
or raise your complain to info@hjaggihomes.com


