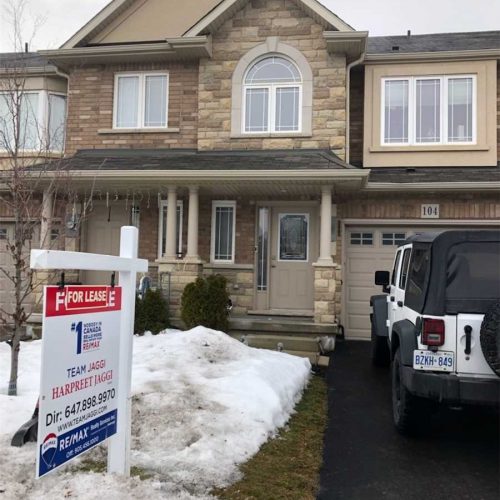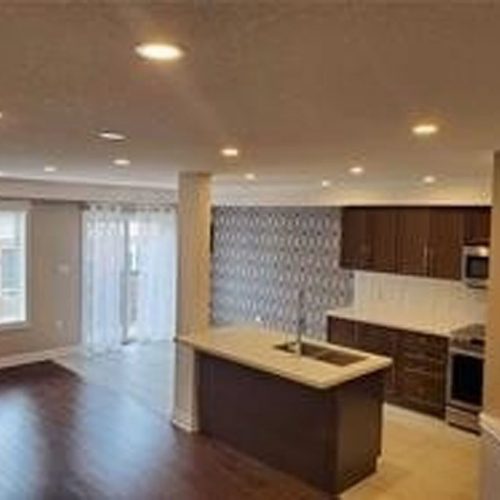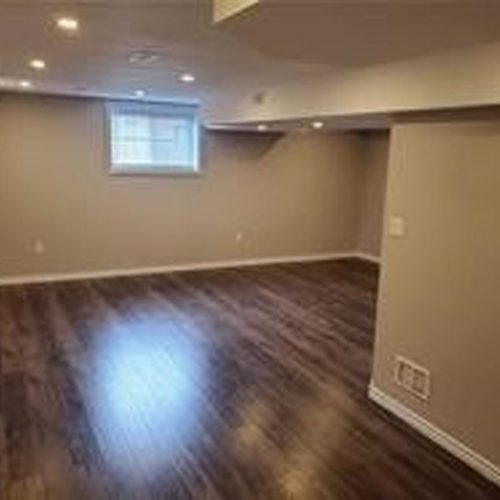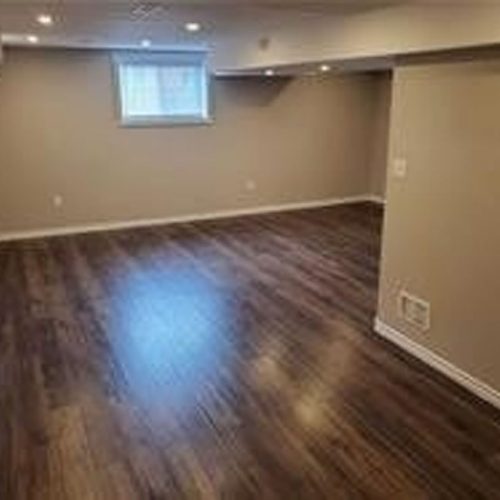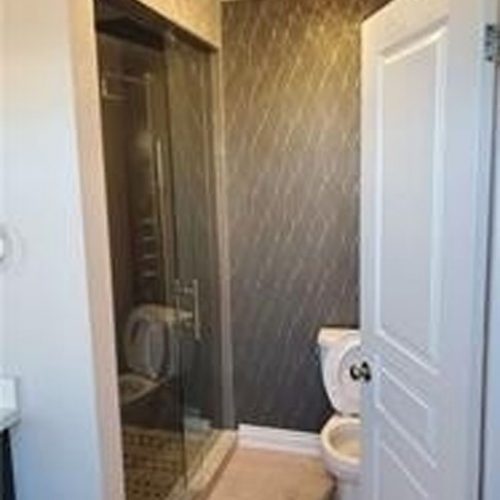Overview

Client Remarks: Immaculate!! Part Of The Award Winning Summit Park Community. Beautiful, Modern, Fully Upgraded 3 Bedroom/3 Bath Freehold Town Home W/ 9' Ceilings, Hardwood Floors, Pot Lights & Granite Counter Tops. Open Concept W/ Large Kitchen With Coffee Bar & Large Island. Large Master W/ 4Pc Ensuite. Close To All Stores & Amenities Like Winners Cdn Tire, Walmart, Banks, Grocery Stores, Schools, Etc. Shows 10+++++
Extras:All S/S Appliances: Fridge, Stove, Dishwasher, Washer, Dryer, Elfs, Window Coverings, Central A/C, Garage Access From Inside, Garage Door Opener.
Highlights
Lbx For Easy Showing. Provide 1st & Last Cert.De.Chq. Required. All Offers Accompanied W/Rental Applications, Lease Agreement, Employment Letter, Credit Report. Tenant To Verify All Room Sizes, Sch B & 801 Form Attached. Absolutely No Smoking And No Pets. **Aaa Tenant**
- Status Leased
- Area 1500-2000 Sqft
- Location 104 Celestial Cres Hamilton Ontario L0R 1P0
- Type Townhouse
- CityHamilton
- Apx Age6-15
- CommunityHannon Hamilton
- Gar/Gar SpcsAttached / 1.0
- Storey2-Storey
- Beds3
- Bath3
- BasementFinished
- Leased Price$2,450
Features
Exterior
Brick / Stone
Heating Forced
Forced Air, Gas
Dir/Cross St
Bellagio Ave N/ Celestial Cr
Property Features
Arts Centre, Library, Park, Public Transit, Rec Centre, School
Rooms
| Level | room | dimensions | Features |
| Main | Family | 3.66m x 5.34m | Fireplace, Hardwood Floor, Pot Lights |
| Main | Living | 3.66m x 5.59m | Hardwood Floor, Pot Lights, Window |
| Bsmt | Rec | 12.00 x 14.60 | Laminate B/I Shelves W/I Closet |
| Main | Kitchen | 2.44m x 4.05m | Quartz Counter |
| 2nd | Master | 4.03m x 3.2m | His/Hers Closets, W/I Closet, 7 Pc Ensuite |
| 2nd | 2nd BR | 4.27m x 5.34m | W/I Closet, 5 Pc Ensuite, Window |
| 2nd | 3rd BR | 3.3m x 3.3m | W/I Closet, 5 Pc Ensuite, Window |
| 2nd | 4th BR | 4.64m x 4.16m | W/I Closet, 3 Pc Ensuite, Window |
| Bsmt | Utility | 10.50 x 14.99 | – |
Location
Enquiry
Wish to get a call back from our team? Fill in your details.
If any of our persons ask for cash payment, kindly call or inform directly at 647.898.9970
or raise your complain to info@hjaggihomes.com

